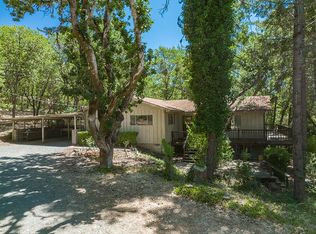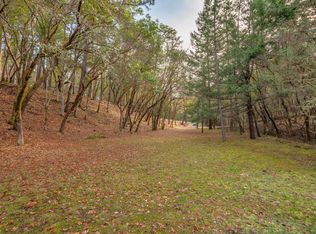Closed
$950,000
1219 W Jones Creek Rd, Grants Pass, OR 97526
3beds
2baths
2,951sqft
Single Family Residence
Built in 1999
2.51 Acres Lot
$943,500 Zestimate®
$322/sqft
$3,044 Estimated rent
Home value
$943,500
$849,000 - $1.05M
$3,044/mo
Zestimate® history
Loading...
Owner options
Explore your selling options
What's special
Call this slice of heaven home! This beautifully updated 3 bed, 2 bath home boasts 2,592 sq ft with an open floorplan and vaulted ceilings giving it an even more spacious feel. The kitchen has all new appliances and the living room features a cozy fireplace. The master bedroom features a walk in closet, jetted tub, and double vanity combining comfort and convenience. The guesthouse makes for the perfect recreational room with 896 sq ft, a built in full bar, a full bathroom and more! The heated pool is a true retreat with a salt water system and all furniture and equipment included. This property also has an abundance of storage and plenty of room for all of your hobbies including a 45'X36' shop with 2 automatic bay doors and a separate 800 sq ft insulated steel equipment shed with 3 roll up doors.
Zillow last checked: 8 hours ago
Listing updated: November 20, 2024 at 12:23pm
Listed by:
Home Quest Realty 541-774-5503
Bought with:
Keller Williams Realty GP Branch
Source: Oregon Datashare,MLS#: 220175227
Facts & features
Interior
Bedrooms & bathrooms
- Bedrooms: 3
- Bathrooms: 2
Heating
- ENERGY STAR Qualified Equipment, Forced Air
Cooling
- Central Air, ENERGY STAR Qualified Equipment
Appliances
- Included: Dishwasher, Disposal, Double Oven, Microwave, Oven, Range, Refrigerator, Water Heater, Water Softener
Features
- Ceiling Fan(s), Double Vanity, Granite Counters, Kitchen Island, Linen Closet, Open Floorplan, Pantry, Primary Downstairs, Shower/Tub Combo, Smart Thermostat, Vaulted Ceiling(s), Walk-In Closet(s)
- Flooring: Carpet, Hardwood, Tile
- Windows: Aluminum Frames, Double Pane Windows
- Has fireplace: Yes
- Fireplace features: Living Room, Wood Burning
- Common walls with other units/homes: No Common Walls
Interior area
- Total structure area: 2,055
- Total interior livable area: 2,951 sqft
Property
Parking
- Total spaces: 5
- Parking features: Attached, Garage Door Opener, RV Access/Parking
- Attached garage spaces: 5
Features
- Levels: One
- Stories: 1
- Patio & porch: Deck, Patio
- Has private pool: Yes
- Pool features: Outdoor Pool
- Spa features: Bath
- Fencing: Fenced
Lot
- Size: 2.51 Acres
- Features: Drip System, Landscaped, Sprinkler Timer(s), Sprinklers In Front, Sprinklers In Rear
Details
- Additional structures: Guest House, Kennel/Dog Run, Second Garage, Shed(s), Storage, Workshop
- Parcel number: R308754
- Zoning description: RR5
- Special conditions: Standard
Construction
Type & style
- Home type: SingleFamily
- Architectural style: Craftsman
- Property subtype: Single Family Residence
Materials
- Frame
- Foundation: Concrete Perimeter
- Roof: Composition
Condition
- New construction: No
- Year built: 1999
Utilities & green energy
- Sewer: Septic Tank, Standard Leach Field
- Water: Well
Community & neighborhood
Security
- Security features: Carbon Monoxide Detector(s), Smoke Detector(s)
Location
- Region: Grants Pass
Other
Other facts
- Listing terms: Cash,Conventional,FHA,VA Loan
- Road surface type: Paved
Price history
| Date | Event | Price |
|---|---|---|
| 12/5/2024 | Listing removed | $3,000$1/sqft |
Source: Zillow Rentals Report a problem | ||
| 12/4/2024 | Listed for rent | $3,000$1/sqft |
Source: Zillow Rentals Report a problem | ||
| 11/20/2024 | Sold | $950,000-4.9%$322/sqft |
Source: | ||
| 9/30/2024 | Pending sale | $999,000$339/sqft |
Source: | ||
| 4/30/2024 | Price change | $999,000-4.8%$339/sqft |
Source: | ||
Public tax history
| Year | Property taxes | Tax assessment |
|---|---|---|
| 2024 | $3,428 +20% | $463,500 +4% |
| 2023 | $2,858 +2.1% | $445,580 |
| 2022 | $2,799 -0.8% | $445,580 +6.1% |
Find assessor info on the county website
Neighborhood: 97526
Nearby schools
GreatSchools rating
- 3/10Ft Vannoy Elementary SchoolGrades: K-5Distance: 6.5 mi
- 6/10Fleming Middle SchoolGrades: 6-8Distance: 5.8 mi
- 6/10North Valley High SchoolGrades: 9-12Distance: 6.2 mi
Schools provided by the listing agent
- Elementary: Ft Vannoy Elem
- Middle: Fleming Middle
- High: North Valley High
Source: Oregon Datashare. This data may not be complete. We recommend contacting the local school district to confirm school assignments for this home.
Get pre-qualified for a loan
At Zillow Home Loans, we can pre-qualify you in as little as 5 minutes with no impact to your credit score.An equal housing lender. NMLS #10287.

