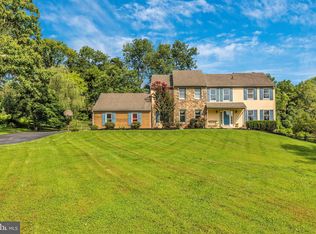Custom built colonial home on 1.75 +/-acres situated on Valley Road in close proximity to Darlington Trail, Ridley Creek State Park and Tyler Arboretum. Tucked away on this mature tree lined lot, this beautiful, smiling colonial is sun filled with natural light throughout. 4 BRs, 2 full baths & 1 half bath. Enter the spacious foyer which leads to a formal LR w/ woodburning fireplace, formal dining room with custom mill work for large gatherings, den/library/office, modern kitchen with custom built-ins, breakfast / morning room, pantry, two (2) car garage which leads to mudroom / laundry room combo. Breathtaking 2 story vaulted family room with quarried stone, wood burning fireplace. Access from family room and kitchen to a maintenance-free deck and spacious rear yard makes this a truly amazing outdoor space for entertaining or relaxing with a good book. Stunning, light filled Main Suite features with two (2) closets & a spacious master bath with double vanity, enclosed glass / tiled shower. Three (3) additional generous sized bedrooms and spacious hall bath. Energy efficient home with spray foam insulated roof line of attic provides average monthly PECO bill of $300.+/-. Partially finished basement with excellent storage areas in lower level and the floored attic. Close to shopping, transportation, and new Wawa train station. A short drive to Media Borough Everybodys Hometown with gourmet restaurants/shopping. Conveniently located to Philadelphia and Wilmington, DE. A must see! Hurry! This one wont last!
This property is off market, which means it's not currently listed for sale or rent on Zillow. This may be different from what's available on other websites or public sources.

