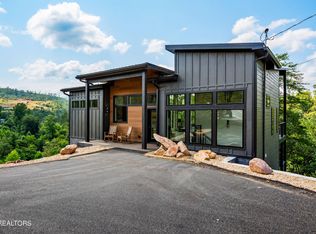Beautiful Rancher, well maintained, 3 bedroom and 3 bath , fireplace, double attached garage, paved drive, security system. This house is selling fully furnished, very clean and ready to move into. Location, location, location only minutes from Pigeon Forge and close to Dollywood. Has a see through fireplace from kitchen to living room. H/A was New in 2011, Under contract with Johnson Pest, Kitchen stove is only 2 years old. Lot #5 is a separate adjoining vacant lot, which is included in price.
This property is off market, which means it's not currently listed for sale or rent on Zillow. This may be different from what's available on other websites or public sources.

