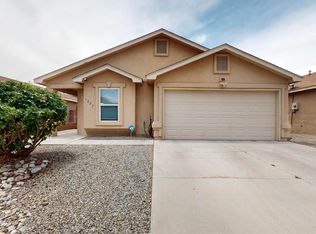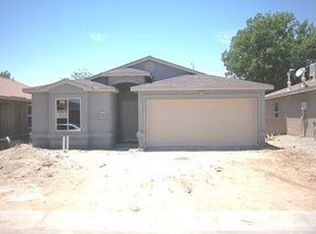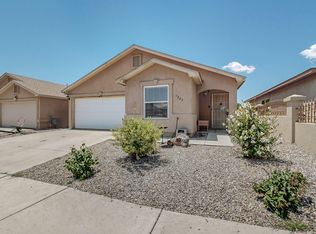Sold on 07/31/24
Price Unknown
1219 Telstar Loop NW, Albuquerque, NM 87121
3beds
1,213sqft
Single Family Residence
Built in 2010
3,484.8 Square Feet Lot
$263,800 Zestimate®
$--/sqft
$1,944 Estimated rent
Home value
$263,800
$240,000 - $290,000
$1,944/mo
Zestimate® history
Loading...
Owner options
Explore your selling options
What's special
Welcome home to this beautiful Summertree Home within the conveniently located Mira Mesa Estates Subdivision! As you enter the home you are greeted with the spacious open family room with cathedral ceilings and plant ledges. The open Country Kitchen boasts stainless steel appliances, a bar and dining nook. Low maintenance landscaping in the front and back that also includes a patio and firepit for entertaining. This is a Perfect first home or income producing rental home with easy and quick access to I40 and Coors!
Zillow last checked: 8 hours ago
Listing updated: February 24, 2025 at 03:20pm
Listed by:
Valerie Almanzar 505-923-4670,
Keller Williams Realty,
Gabriel J Alarid 505-470-9534,
Keller Williams Realty
Bought with:
Jamie Aris Morrison, 50405
Realty One Group Concierge
Source: SWMLS,MLS#: 1043855
Facts & features
Interior
Bedrooms & bathrooms
- Bedrooms: 3
- Bathrooms: 2
- Full bathrooms: 1
- 3/4 bathrooms: 1
Primary bedroom
- Level: Main
- Area: 164.22
- Dimensions: 13.8 x 11.9
Kitchen
- Level: Main
- Area: 198.36
- Dimensions: 11.6 x 17.1
Living room
- Level: Main
- Area: 258.53
- Dimensions: 15.11 x 17.11
Heating
- Natural Gas
Cooling
- Refrigerated
Appliances
- Included: Built-In Gas Oven, Built-In Gas Range, Dryer, Dishwasher, Free-Standing Gas Range, Disposal, Microwave, Refrigerator, Range Hood, Self Cleaning Oven, Washer
- Laundry: Gas Dryer Hookup, Washer Hookup, Dryer Hookup, ElectricDryer Hookup
Features
- Bathtub, High Ceilings, High Speed Internet, Country Kitchen, Main Level Primary, Pantry, Shower Only, Soaking Tub, Separate Shower, Cable TV, Walk-In Closet(s)
- Flooring: Carpet, Laminate
- Windows: Double Pane Windows, Insulated Windows
- Has basement: No
- Has fireplace: No
Interior area
- Total structure area: 1,213
- Total interior livable area: 1,213 sqft
Property
Parking
- Total spaces: 2
- Parking features: Attached, Garage
- Attached garage spaces: 2
Features
- Levels: One
- Stories: 1
- Patio & porch: Covered, Patio
- Exterior features: Fence, Fire Pit, Private Yard
- Fencing: Back Yard,Wall
Lot
- Size: 3,484 sqft
- Features: Landscaped, Planned Unit Development
Details
- Parcel number: 101005840644811240
- Zoning description: R-ML*
- Other equipment: Satellite Dish
Construction
Type & style
- Home type: SingleFamily
- Property subtype: Single Family Residence
Materials
- Frame, Stucco, Rock
- Roof: Pitched,Shingle
Condition
- Resale
- New construction: No
- Year built: 2010
Details
- Builder name: Summertree
Utilities & green energy
- Sewer: Public Sewer
- Water: Public
- Utilities for property: Electricity Connected, Water Connected
Green energy
- Energy generation: None
Community & neighborhood
Security
- Security features: Security System, Smoke Detector(s)
Location
- Region: Albuquerque
Other
Other facts
- Listing terms: Cash,Conventional,FHA,VA Loan
- Road surface type: Paved
Price history
| Date | Event | Price |
|---|---|---|
| 7/31/2024 | Sold | -- |
Source: | ||
| 6/26/2024 | Pending sale | $260,000$214/sqft |
Source: | ||
| 6/24/2024 | Listed for sale | $260,000$214/sqft |
Source: | ||
| 6/2/2024 | Pending sale | $260,000$214/sqft |
Source: | ||
| 5/29/2024 | Listed for sale | $260,000$214/sqft |
Source: | ||
Public tax history
| Year | Property taxes | Tax assessment |
|---|---|---|
| 2024 | -- | $41,977 +3% |
| 2023 | -- | $40,754 +3% |
| 2022 | -- | $39,568 +3% |
Find assessor info on the county website
Neighborhood: Los Volcanes
Nearby schools
GreatSchools rating
- 4/10Susie R. Marmon Elementary SchoolGrades: PK-5Distance: 0.4 mi
- NAVision Quest Alt Middle SchoolGrades: 6-8Distance: 0.8 mi
- 4/10West Mesa High SchoolGrades: 9-12Distance: 0.3 mi
Schools provided by the listing agent
- Elementary: S R Marmon (y)
- High: West Mesa
Source: SWMLS. This data may not be complete. We recommend contacting the local school district to confirm school assignments for this home.
Get a cash offer in 3 minutes
Find out how much your home could sell for in as little as 3 minutes with a no-obligation cash offer.
Estimated market value
$263,800
Get a cash offer in 3 minutes
Find out how much your home could sell for in as little as 3 minutes with a no-obligation cash offer.
Estimated market value
$263,800


