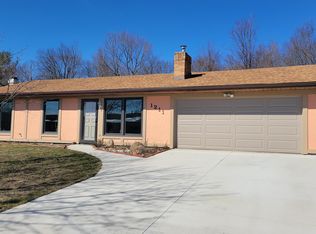CHARMING two-story w/ lots of character & oversized deck! This well-maintained 4 bedroom, 2 full bath home is located in the quiet Orchard Woods neighborhood w/ minimal through traffic & backing up to a tree line. Inside beveled glass front door is tiled entryway, cozy front living room & carpeted stairs up. Master bedroom on the main floor with double door closet, remodeled hall bath featuring glass tiled shower. Eat-in kitchen has room enough for dining nook & central breakfast bar/island, plus lots of cabinets, SS stove & refrigerator, & sliding doors to patio letting in plenty of natural light. Unique flex room between kitchen & back family room features wood panel ceiling & matching wainscoting w/ glass window storage area is an extension of the welcoming family room w/ wood burning brick fireplace. Sliding glass patio doors leads to oversized raised wooden deck w/ built in seating & lower cement patio. The perfect spot to enjoy backyard BBQs or fall fires w/ s'mores! Yard is lush w/ space for all kinds of activities & corner shed for additional storage. 3 bedrooms up, w/ ample storage throughout. 2 year old roof with 40 year shingle. Newer windows throughout. Conveniently located close to the 69 & Coldwater intersection w/ easy access to shopping, groceries & many restaurants. This is a special home that would be a wonderful place to raise a family--are you ready to make some memories? Take action today!
This property is off market, which means it's not currently listed for sale or rent on Zillow. This may be different from what's available on other websites or public sources.

