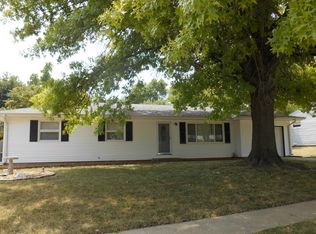Sold on 09/05/25
Price Unknown
1219 SW 31st Ter, Topeka, KS 66611
4beds
1,668sqft
Single Family Residence, Residential
Built in 1957
0.25 Acres Lot
$191,300 Zestimate®
$--/sqft
$1,586 Estimated rent
Home value
$191,300
$165,000 - $222,000
$1,586/mo
Zestimate® history
Loading...
Owner options
Explore your selling options
What's special
Looking for space, updates, and value? This home delivers nearly 1,700 sq ft of main floor living, giving you room to spread out with 4 bedrooms and 2 full baths, including a spacious primary suite. You'll love having both a living room and family room, plus a dedicated laundry area with extra pantry space. The layout has been opened up for a more connected feel, and the kitchen has been fully remodeled with granite countertops and custom wood cabinets that add warmth and quality to the heart of the home. Throughout the house, you'll find a blend of original hardwood and updated flooring that brings character and comfort. Step outside to a fully fenced backyard with a large lockable storage shed, perfect for tools, toys, or extra storage. This home combines charm, function, and thoughtful upgrades. Come see it for yourself!
Zillow last checked: 8 hours ago
Listing updated: September 08, 2025 at 11:32am
Listed by:
Jordan James 785-633-3715,
Countrywide Realty, Inc.
Bought with:
Carrie Rager, TS00222817
ReeceNichols Topeka Elite
Source: Sunflower AOR,MLS#: 240066
Facts & features
Interior
Bedrooms & bathrooms
- Bedrooms: 4
- Bathrooms: 2
- Full bathrooms: 2
Primary bedroom
- Level: Main
- Area: 130
- Dimensions: 13x10
Bedroom 2
- Level: Main
- Area: 130
- Dimensions: 13x10
Bedroom 3
- Level: Main
- Area: 94.5
- Dimensions: 10.5x9
Bedroom 4
- Level: Main
- Area: 182
- Dimensions: 14x13
Dining room
- Level: Main
- Area: 99
- Dimensions: 11x9
Kitchen
- Level: Main
- Area: 110
- Dimensions: 11x10
Laundry
- Level: Main
- Area: 204
- Dimensions: 17x12
Living room
- Level: Main
- Area: 228
- Dimensions: 19x12
Features
- Basement: Concrete,Crawl Space
- Has fireplace: No
Interior area
- Total structure area: 1,668
- Total interior livable area: 1,668 sqft
- Finished area above ground: 1,668
- Finished area below ground: 0
Property
Parking
- Total spaces: 1
- Parking features: Attached
- Attached garage spaces: 1
Lot
- Size: 0.25 Acres
- Features: Sidewalk
Details
- Parcel number: R62317
- Special conditions: Standard,Arm's Length
Construction
Type & style
- Home type: SingleFamily
- Architectural style: Ranch
- Property subtype: Single Family Residence, Residential
Materials
- Vinyl Siding
- Roof: Composition
Condition
- Year built: 1957
Utilities & green energy
- Water: Public
Community & neighborhood
Location
- Region: Topeka
- Subdivision: Belle Haven
Price history
| Date | Event | Price |
|---|---|---|
| 11/8/2025 | Listing removed | $1,625$1/sqft |
Source: Zillow Rentals | ||
| 10/27/2025 | Listed for rent | $1,625+63.3%$1/sqft |
Source: Zillow Rentals | ||
| 9/5/2025 | Sold | -- |
Source: | ||
| 7/2/2025 | Pending sale | $190,000$114/sqft |
Source: | ||
| 6/27/2025 | Listed for sale | $190,000+72.7%$114/sqft |
Source: | ||
Public tax history
| Year | Property taxes | Tax assessment |
|---|---|---|
| 2025 | -- | $18,281 +8% |
| 2024 | $2,348 +2.4% | $16,927 +6% |
| 2023 | $2,293 +11.6% | $15,969 +15% |
Find assessor info on the county website
Neighborhood: Burlingame Acres
Nearby schools
GreatSchools rating
- 5/10Jardine ElementaryGrades: PK-5Distance: 0.8 mi
- 6/10Jardine Middle SchoolGrades: 6-8Distance: 0.8 mi
- 5/10Topeka High SchoolGrades: 9-12Distance: 2.7 mi
Schools provided by the listing agent
- Elementary: Jardine Elementary School/USD 501
- Middle: Jardine Middle School/USD 501
- High: Topeka High School/USD 501
Source: Sunflower AOR. This data may not be complete. We recommend contacting the local school district to confirm school assignments for this home.
