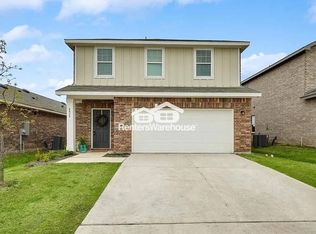Welcome to 1219 Rushcroft Way, a beautifully appointed 2021 Perry Homes build nestled within the Devonshire community of Forney, TX. This traditional two-story residence offers 4 bedrooms and 3 full baths just under 2900sqft of thoughtfully designed living space. Open-concept floor plan showcasing a welcoming living area, formal dining space, and a well-equipped kitchen featuring a large island, walk-in pantry, and stone countertops . First-floor primary suite complete with dual vanities, a separate shower, garden tub, and a spacious walk-in closet . Second-floor game room ideal for family gatherings. Additional rooms include a ground-floor office, utility room, and covered patio opening onto a landscaped backyard with sprinkler system. Ready for move in!
12 months
House for rent
Accepts Zillow applications
$3,475/mo
1219 Rushcroft Way, Forney, TX 75126
4beds
2,826sqft
Price may not include required fees and charges.
Single family residence
Available now
No pets
Central air
Hookups laundry
Detached parking
Forced air
What's special
Landscaped backyardGround-floor officeOpen-concept floor planFormal dining spaceCovered patioWell-equipped kitchenSpacious walk-in closet
- 5 days
- on Zillow |
- -- |
- -- |
Travel times
Facts & features
Interior
Bedrooms & bathrooms
- Bedrooms: 4
- Bathrooms: 4
- Full bathrooms: 3
- 1/2 bathrooms: 1
Heating
- Forced Air
Cooling
- Central Air
Appliances
- Included: Dishwasher, Microwave, Oven, Refrigerator, WD Hookup
- Laundry: Hookups
Features
- WD Hookup, Walk In Closet
- Flooring: Carpet, Hardwood, Tile
Interior area
- Total interior livable area: 2,826 sqft
Property
Parking
- Parking features: Detached
- Details: Contact manager
Features
- Exterior features: Heating system: Forced Air, Walk In Closet
Details
- Parcel number: 00087900430026000200
Construction
Type & style
- Home type: SingleFamily
- Property subtype: Single Family Residence
Community & HOA
Location
- Region: Forney
Financial & listing details
- Lease term: 1 Year
Price history
| Date | Event | Price |
|---|---|---|
| 7/15/2025 | Listed for rent | $3,475$1/sqft |
Source: Zillow Rentals | ||
| 12/30/2021 | Sold | -- |
Source: NTREIS #14725731 | ||
| 12/14/2021 | Pending sale | $479,900$170/sqft |
Source: NTREIS #14725731 | ||
| 12/14/2021 | Listed for sale | $479,900$170/sqft |
Source: NTREIS #14725731 | ||
![[object Object]](https://photos.zillowstatic.com/fp/6a19fd5e83fdf4246bdadc71e7185f9b-p_i.jpg)
