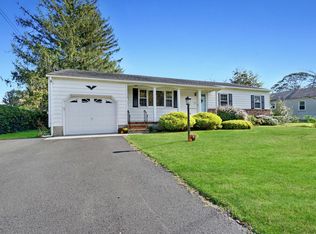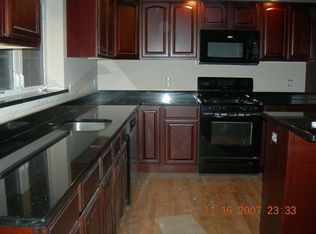Owners pay for water and internet. Renters pay for electric and gas. Cats and small dogs are welcome. No smoking indoors.
This property is off market, which means it's not currently listed for sale or rent on Zillow. This may be different from what's available on other websites or public sources.

