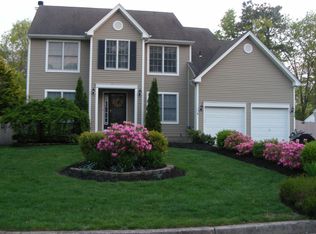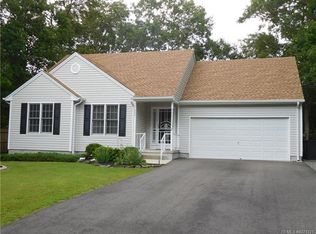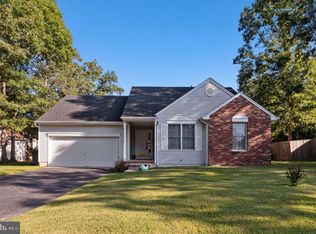Look no further! Beautifully maintained 3 BR 2 Bath Ranch in the desirable Ocean Acres neighborhood is sure to please! Gorgeous landscaped, maintenance free Backyard w/incredible IG Pool makes this the perfect retreat- all fenced-in for your privacy! Step in to find an interior just as impressive w/gleaming HW flrs & a bright, airy open layout, great for entertaining! Spacious Living/Dining combo feat. Cathedral Ceiling, cozy Franklin gas stove & glass sliders to the Deck for easy outdoor dining. EIK offers plenty of storage & delightful Breakfast Bar! Down the hall, a convenient Laundry rm, the upgraded main bath + 3 generous BRs w/lighted ceiling fans, inc the Master! MBR boasts it's own upgraded ensuite bath w/accessible walk-in shower. Your Backyard Resort offers an I/G Pool w/NEW Liner, Pump+ Filter, Moon Rock Lighting+ Decor, lovely Deck w/Restractable Awning, Patio, Shed, Outdoor Shower & more! 2 Car Garage, dbl wide drive, the list goes ON! TRULY A MUST SEE!
This property is off market, which means it's not currently listed for sale or rent on Zillow. This may be different from what's available on other websites or public sources.



