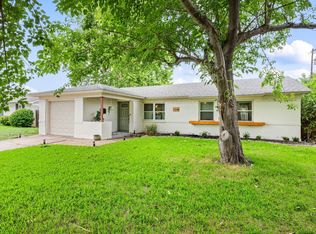Sold on 02/26/25
Price Unknown
1219 Ridgeway Dr, Richardson, TX 75080
4beds
1,501sqft
Single Family Residence
Built in 1959
7,492.32 Square Feet Lot
$284,000 Zestimate®
$--/sqft
$2,687 Estimated rent
Home value
$284,000
$258,000 - $312,000
$2,687/mo
Zestimate® history
Loading...
Owner options
Explore your selling options
What's special
NEW PRICE......Charming 4-Bedroom Home in Prime Richardson Location. Discover this well-maintained 4-bedroom, 2-bathroom gem perfectly positioned near Texas Instruments and the University of Texas at Dallas. This inviting residence boasts updated paint, a modern kitchen, stylish bathrooms, and laminate and tile flooring with carpet in bedrooms. Step into a spacious living area that flows seamlessly into a chef's kitchen featuring granite countertops and nice cabinetry. All bedrooms offer ample space for relaxation and personalization. Primary bedroom with ensuite updated bath. Outside, enjoy a generously sized, fenced backyard adorned with mature trees, providing shade and tranquility. The large patio is ideal for outdoor entertaining or simply unwinding after a long day. With easy access to Highways 75 and 635, commuting is a breeze, offering quick connections to shopping, dining, and entertainment options.
Zillow last checked: 8 hours ago
Listing updated: February 26, 2025 at 05:38pm
Listed by:
Lisa Henry-Weaver 0464702 972-839-7227,
Coldwell Banker Apex, REALTORS 972-442-7575,
Mike Weaver 0592233 972-567-7820,
Coldwell Banker Apex, REALTORS
Bought with:
Shannon Wiser
Coldwell Banker Realty Plano
Source: NTREIS,MLS#: 20726841
Facts & features
Interior
Bedrooms & bathrooms
- Bedrooms: 4
- Bathrooms: 2
- Full bathrooms: 2
Primary bedroom
- Features: Ceiling Fan(s), En Suite Bathroom
- Level: First
- Dimensions: 12 x 11
Bedroom
- Features: Ceiling Fan(s)
- Level: First
- Dimensions: 13 x 11
Bedroom
- Features: Ceiling Fan(s)
- Level: First
- Dimensions: 11 x 11
Bedroom
- Features: Ceiling Fan(s)
- Level: First
- Dimensions: 10 x 10
Breakfast room nook
- Features: Breakfast Bar
- Level: First
- Dimensions: 9 x 8
Dining room
- Level: First
- Dimensions: 13 x 13
Kitchen
- Features: Breakfast Bar, Pantry, Stone Counters, Walk-In Pantry
- Level: First
- Dimensions: 15 x 9
Living room
- Level: First
- Dimensions: 17 x 12
Utility room
- Features: Closet
- Level: First
- Dimensions: 5 x 5
Heating
- Central, Natural Gas
Cooling
- Central Air, Ceiling Fan(s), Electric
Appliances
- Included: Dishwasher, Electric Range, Disposal, Microwave
- Laundry: Washer Hookup, Electric Dryer Hookup, Laundry in Utility Room
Features
- Decorative/Designer Lighting Fixtures, Granite Counters, High Speed Internet, Pantry, Cable TV, Walk-In Closet(s)
- Flooring: Carpet, Ceramic Tile, Simulated Wood
- Has basement: No
- Has fireplace: No
Interior area
- Total interior livable area: 1,501 sqft
Property
Parking
- Total spaces: 1
- Parking features: Door-Single, Driveway, Garage Faces Front, Garage, On Street
- Attached garage spaces: 1
- Has uncovered spaces: Yes
Features
- Levels: One
- Stories: 1
- Patio & porch: Covered
- Exterior features: Rain Gutters
- Pool features: None
- Fencing: Wood
Lot
- Size: 7,492 sqft
Details
- Parcel number: 42163501100070000
Construction
Type & style
- Home type: SingleFamily
- Architectural style: Traditional,Detached
- Property subtype: Single Family Residence
- Attached to another structure: Yes
Materials
- Brick
- Foundation: Slab
- Roof: Composition
Condition
- Year built: 1959
Utilities & green energy
- Sewer: Public Sewer
- Water: Public
- Utilities for property: Natural Gas Available, Sewer Available, Water Available, Cable Available
Community & neighborhood
Security
- Security features: Security System, Carbon Monoxide Detector(s), Smoke Detector(s)
Community
- Community features: Curbs, Sidewalks
Location
- Region: Richardson
- Subdivision: Richardson Heights 07 4th Sec
Other
Other facts
- Listing terms: Cash,Conventional,FHA,VA Loan
Price history
| Date | Event | Price |
|---|---|---|
| 2/26/2025 | Sold | -- |
Source: NTREIS #20726841 | ||
| 1/20/2025 | Pending sale | $330,000$220/sqft |
Source: | ||
| 1/20/2025 | Contingent | $330,000$220/sqft |
Source: NTREIS #20726841 | ||
| 12/27/2024 | Price change | $330,000-2.9%$220/sqft |
Source: NTREIS #20726841 | ||
| 12/5/2024 | Listed for sale | $340,000$227/sqft |
Source: | ||
Public tax history
| Year | Property taxes | Tax assessment |
|---|---|---|
| 2025 | $3,102 +0.3% | $288,200 -18% |
| 2024 | $3,094 +6.9% | $351,270 +12.9% |
| 2023 | $2,895 +7% | $311,050 |
Find assessor info on the county website
Neighborhood: Southwest Richardson
Nearby schools
GreatSchools rating
- 3/10Dover Elementary SchoolGrades: PK-6Distance: 0.1 mi
- 6/10Richardson West Junior High SchoolGrades: 7-8Distance: 0.9 mi
- 7/10Richardson High SchoolGrades: 9-12Distance: 0.7 mi
Schools provided by the listing agent
- Elementary: Dover
- High: Richardson
- District: Richardson ISD
Source: NTREIS. This data may not be complete. We recommend contacting the local school district to confirm school assignments for this home.
Get a cash offer in 3 minutes
Find out how much your home could sell for in as little as 3 minutes with a no-obligation cash offer.
Estimated market value
$284,000
Get a cash offer in 3 minutes
Find out how much your home could sell for in as little as 3 minutes with a no-obligation cash offer.
Estimated market value
$284,000
