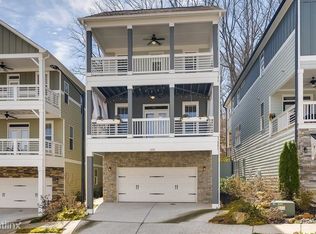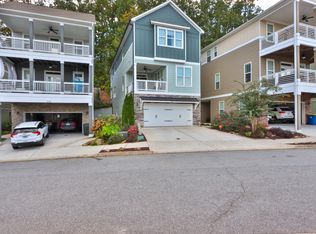Beautiful move in ready home in the sought after Ridenour Community located near Kennesaw Marketplace with trail access to Kennesaw Mountain. Features included: 10ft ceilings, hardwood flooring, granite countertops, gourmet kitchen appliances with stainless steel chimney style vent hood, double tray ceilings in master bedroom, covered front porch, and large rear deck. 2021-06-14
This property is off market, which means it's not currently listed for sale or rent on Zillow. This may be different from what's available on other websites or public sources.

