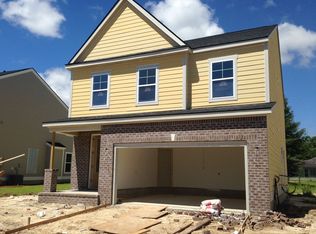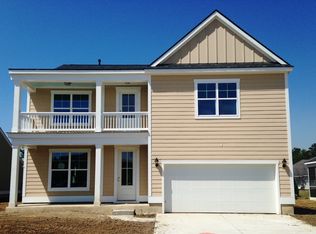Beautiful southern style home close to restaurants and shopping! The open atmosphere and amazing lot, along with solar panels and a cement plank exterior make this home hard to beat! The welcoming and happy atmosphere of this home is immediately evidenced in the curb appeal, featuring a full front porch and garage gable with exposed rafters. The 8-foot doorway leads into wonderful setting full of natural light; boasting durable lvp flooring and custom wainscoting with picture frame molding. The dining room is to the left of the entry foyer and is graced with a coffered ceiling with crown molding and chair rail. The custom butler's pantry leads from the hallway to the dining room and has granite countertops. The private family room is huge and is situated on the back of the home, featuring a gas fireplace. The open gourmet kitchen is a chef's dream boasting a large center island with bar overhang and stainless appliances. Featuring a gas range, stainless appliances and pendant lighting, the kitchen is a must see. The kitchen and occupants combine to make this home wonderful for entertaining! At the top of the stairs is a flex room/loft area, providing space for another tv or study area. The large and private master retreat is located on the back of the home and is easily accommodates a king-sized bed. The tray ceiling and crown molding in the master adds to the room's atmosphere. The master bath is enormous and boasts an elevated vanity with dual sinks as well as a large shower and separate tub. The master closet is huge in size. The guest rooms in this home are also very large and share a hall bath with tile flooring. The screen porch and custom-built pergola across the back of the home are an amazing feature of this home, providing the perfect place to entertain friends and family or to relax at the end of the day. The porch is large enough to provide space for both a sitting and eating area. The screened porch and pergola overlook a magnificent fenced-in backyard, boasting many plantings and landscaping features. **MORE PHOTOS TO COME** Call us today to schedule a showing!
This property is off market, which means it's not currently listed for sale or rent on Zillow. This may be different from what's available on other websites or public sources.

