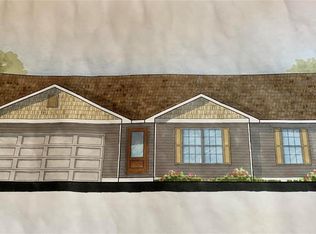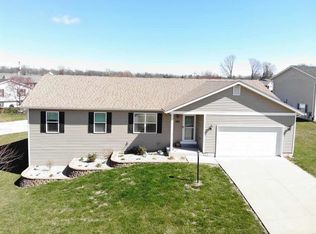Closed
Listing Provided by:
Tracy Bowker 618-709-3865,
Coldwell Banker Brown Realtors
Bought with: Keller Williams Marquee
$269,900
1219 Ranworth Dr, Godfrey, IL 62035
5beds
3,084sqft
Single Family Residence
Built in 2001
0.26 Acres Lot
$319,200 Zestimate®
$88/sqft
$2,835 Estimated rent
Home value
$319,200
$303,000 - $335,000
$2,835/mo
Zestimate® history
Loading...
Owner options
Explore your selling options
What's special
This home has it all! Charming and incredibly spacious, 5 bedroom 4 bath with huge finished walkout basement. This beautiful Colonial home, with attached 2 car garage, offers so much more than meets the eye. It has a lovely open feel with defined spaces to include kitchen, dining room, living room, half bath and a large office/study on the main level. Upstairs is the Master plus 3 more bedrooms, 2 full bathrooms and laundry. The walkout basement is a fabulous space with family room, bedroom, bathroom and storage. Enjoy the fully fenced back yard with fantastic deck and a large shed for all your storage needs. Choice Home Warranty included. Don't miss out, schedule a showing with your favorite Real Estate Agent today! Roof replaced 2020.
Zillow last checked: 8 hours ago
Listing updated: April 28, 2025 at 05:37pm
Listing Provided by:
Tracy Bowker 618-709-3865,
Coldwell Banker Brown Realtors
Bought with:
Ginny L Becker, 475128555
Keller Williams Marquee
Source: MARIS,MLS#: 23036725 Originating MLS: Southwestern Illinois Board of REALTORS
Originating MLS: Southwestern Illinois Board of REALTORS
Facts & features
Interior
Bedrooms & bathrooms
- Bedrooms: 5
- Bathrooms: 4
- Full bathrooms: 3
- 1/2 bathrooms: 1
- Main level bathrooms: 1
Bedroom
- Features: Floor Covering: Carpeting, Wall Covering: None
- Level: Upper
- Area: 110
- Dimensions: 11x10
Bedroom
- Features: Floor Covering: Carpeting, Wall Covering: None
- Level: Upper
- Area: 110
- Dimensions: 11x10
Bedroom
- Features: Floor Covering: Carpeting, Wall Covering: None
- Level: Upper
- Area: 130
- Dimensions: 13x10
Bedroom
- Features: Floor Covering: Carpeting, Wall Covering: None
- Level: Upper
- Area: 208
- Dimensions: 16x13
Bathroom
- Features: Floor Covering: Laminate, Wall Covering: None
- Level: Main
- Area: 20
- Dimensions: 5x4
Bathroom
- Features: Floor Covering: Laminate, Wall Covering: None
- Level: Upper
- Area: 63
- Dimensions: 9x7
Bathroom
- Features: Floor Covering: Laminate, Wall Covering: None
- Level: Upper
- Area: 72
- Dimensions: 9x8
Dining room
- Features: Floor Covering: Laminate, Wall Covering: Some
- Level: Main
- Area: 187
- Dimensions: 17x11
Kitchen
- Features: Floor Covering: Laminate, Wall Covering: Some
- Level: Main
- Area: 220
- Dimensions: 20x11
Living room
- Features: Floor Covering: Laminate, Wall Covering: None
- Level: Main
- Area: 195
- Dimensions: 15x13
Office
- Features: Floor Covering: Laminate, Wall Covering: None
- Level: Main
- Area: 121
- Dimensions: 11x11
Heating
- Natural Gas, Forced Air
Cooling
- Central Air, Electric
Appliances
- Included: Dishwasher, Electric Range, Electric Oven, Refrigerator, Stainless Steel Appliance(s), Gas Water Heater
Features
- Separate Dining, Kitchen Island, Pantry
- Flooring: Carpet
- Basement: Full,Walk-Out Access
- Has fireplace: No
- Fireplace features: None
Interior area
- Total structure area: 3,084
- Total interior livable area: 3,084 sqft
- Finished area above ground: 2,184
- Finished area below ground: 900
Property
Parking
- Total spaces: 2
- Parking features: Attached, Garage, Garage Door Opener, Off Street
- Attached garage spaces: 2
Features
- Levels: Two
Lot
- Size: 0.26 Acres
- Dimensions: 107 x 105
Details
- Additional structures: Shed(s)
- Parcel number: 242013401105038
- Special conditions: Standard
Construction
Type & style
- Home type: SingleFamily
- Architectural style: Other,Colonial
- Property subtype: Single Family Residence
Condition
- Year built: 2001
Utilities & green energy
- Sewer: Public Sewer
- Water: Public
Community & neighborhood
Location
- Region: Godfrey
- Subdivision: Huntington Park 03
Other
Other facts
- Listing terms: Cash,Conventional,FHA,VA Loan
- Ownership: Private
Price history
| Date | Event | Price |
|---|---|---|
| 8/30/2023 | Sold | $269,900+0.3%$88/sqft |
Source: | ||
| 7/12/2023 | Pending sale | $269,000$87/sqft |
Source: | ||
| 7/7/2023 | Listed for sale | $269,000+63%$87/sqft |
Source: | ||
| 2/15/2019 | Sold | $165,000-10.8%$54/sqft |
Source: | ||
| 1/28/2019 | Pending sale | $185,000$60/sqft |
Source: Tarrant And Harman Real Estate #18065348 Report a problem | ||
Public tax history
| Year | Property taxes | Tax assessment |
|---|---|---|
| 2024 | $6,064 +5.3% | $95,940 +8.3% |
| 2023 | $5,760 +7.3% | $88,570 +9.4% |
| 2022 | $5,367 +2.7% | $80,990 +6.3% |
Find assessor info on the county website
Neighborhood: 62035
Nearby schools
GreatSchools rating
- 4/10North Elementary SchoolGrades: 2-5Distance: 1.2 mi
- 3/10Alton Middle SchoolGrades: 6-8Distance: 3.5 mi
- 4/10Alton High SchoolGrades: PK,9-12Distance: 2.6 mi
Schools provided by the listing agent
- Elementary: Alton Dist 11
- Middle: Alton Dist 11
- High: Alton
Source: MARIS. This data may not be complete. We recommend contacting the local school district to confirm school assignments for this home.
Get a cash offer in 3 minutes
Find out how much your home could sell for in as little as 3 minutes with a no-obligation cash offer.
Estimated market value$319,200
Get a cash offer in 3 minutes
Find out how much your home could sell for in as little as 3 minutes with a no-obligation cash offer.
Estimated market value
$319,200

