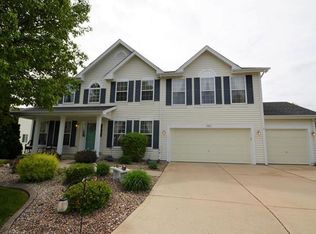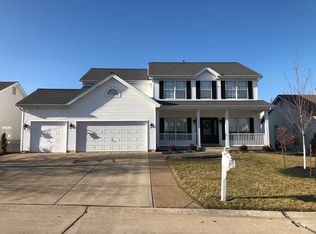Closed
Listing Provided by:
Priya Soni 309-310-2840,
The Hermann London Group LLC
Bought with: Acre, REALTORS
Price Unknown
1219 Raintree Pass, O'Fallon, MO 63366
5beds
2,940sqft
Single Family Residence
Built in 1999
8,712 Square Feet Lot
$466,500 Zestimate®
$--/sqft
$3,034 Estimated rent
Home value
$466,500
$443,000 - $490,000
$3,034/mo
Zestimate® history
Loading...
Owner options
Explore your selling options
What's special
Stunning 2 story, 5 bed,4 bath home centrally located in O'Fallon! Prestigious front full brick elevation, 3 car oversized insulated garage & almost 4000 sq feet of living space make this home a rare find in the area. Plenty of natural light, an open floor plan & a gorgeous kitchen welcome you.The main level offers coffered ceilings, nice office space, an enormous GREAT room, crown molding & 9 FOOT ceilings! The kitchen boasts sharp granite counters,42inch custom cabinets,stainless steel appliances,LARGE walk-in pantry and sleek backsplash.Four spacious bedrooms are located upstairs.Huge master suite includes a walk- in closet & classy french doors.Impressive master bath has double sink, oversized tub w/separate shower. Finished walkout basement has bedroom/workout room, FULL bath, wet bar, & storage Entertain guests outside on the large deck! The irrigation system makes maintaining the gorgeous yard convenient. Lastly, the garage has workman's cabinets & a gas line to put in a heater.
Zillow last checked: 8 hours ago
Listing updated: April 28, 2025 at 04:58pm
Listing Provided by:
Priya Soni 309-310-2840,
The Hermann London Group LLC
Bought with:
Jenny Q Huang, 2002020376
Acre, REALTORS
Source: MARIS,MLS#: 22070053 Originating MLS: St. Louis Association of REALTORS
Originating MLS: St. Louis Association of REALTORS
Facts & features
Interior
Bedrooms & bathrooms
- Bedrooms: 5
- Bathrooms: 4
- Full bathrooms: 3
- 1/2 bathrooms: 1
- Main level bathrooms: 1
Heating
- Natural Gas, Forced Air
Cooling
- Central Air, Electric
Appliances
- Included: Dishwasher, Disposal, Range, Stainless Steel Appliance(s), Gas Water Heater
- Laundry: Main Level
Features
- Central Vacuum, Separate Dining, Double Vanity, Tub, Breakfast Bar, Butler Pantry, Kitchen Island, Custom Cabinetry, Eat-in Kitchen, Solid Surface Countertop(s), Open Floorplan, Walk-In Closet(s), Bar
- Flooring: Carpet, Hardwood
- Doors: Panel Door(s), Sliding Doors
- Basement: Partial,Sleeping Area,Storage Space,Walk-Out Access
- Number of fireplaces: 1
- Fireplace features: Family Room, Recreation Room
Interior area
- Total structure area: 2,940
- Total interior livable area: 2,940 sqft
- Finished area above ground: 2,940
Property
Parking
- Total spaces: 3
- Parking features: Attached, Garage, Off Street, Oversized, Storage, Workshop in Garage
- Attached garage spaces: 3
Features
- Levels: Two
- Patio & porch: Deck, Patio, Covered
Lot
- Size: 8,712 sqft
- Features: Sprinklers In Front, Sprinklers In Rear
Details
- Parcel number: 201047987000051.0000000
- Special conditions: Standard
Construction
Type & style
- Home type: SingleFamily
- Architectural style: Traditional,Other
- Property subtype: Single Family Residence
Materials
- Brick Veneer, Vinyl Siding
Condition
- Year built: 1999
Utilities & green energy
- Sewer: Public Sewer
- Water: Public
- Utilities for property: Natural Gas Available
Community & neighborhood
Location
- Region: Ofallon
- Subdivision: Crossing Village B
Other
Other facts
- Listing terms: Cash,Conventional,VA Loan
- Ownership: Private
- Road surface type: Concrete
Price history
| Date | Event | Price |
|---|---|---|
| 2/28/2023 | Sold | -- |
Source: | ||
| 2/16/2023 | Pending sale | $439,000$149/sqft |
Source: | ||
| 1/25/2023 | Contingent | $439,000$149/sqft |
Source: | ||
| 12/27/2022 | Price change | $439,000-2.2%$149/sqft |
Source: | ||
| 11/27/2022 | Listed for sale | $449,000$153/sqft |
Source: | ||
Public tax history
| Year | Property taxes | Tax assessment |
|---|---|---|
| 2025 | -- | $78,942 +11.6% |
| 2024 | $4,670 0% | $70,720 |
| 2023 | $4,672 +13.4% | $70,720 +22% |
Find assessor info on the county website
Neighborhood: 63366
Nearby schools
GreatSchools rating
- 6/10Forest Park Elementary SchoolGrades: 3-5Distance: 0.9 mi
- 8/10Ft. Zumwalt North Middle SchoolGrades: 6-8Distance: 1.7 mi
- 9/10Ft. Zumwalt North High SchoolGrades: 9-12Distance: 0.2 mi
Schools provided by the listing agent
- Elementary: J.L. Mudd/Forest Park
- Middle: Ft. Zumwalt North Middle
- High: Ft. Zumwalt North High
Source: MARIS. This data may not be complete. We recommend contacting the local school district to confirm school assignments for this home.
Get a cash offer in 3 minutes
Find out how much your home could sell for in as little as 3 minutes with a no-obligation cash offer.
Estimated market value$466,500
Get a cash offer in 3 minutes
Find out how much your home could sell for in as little as 3 minutes with a no-obligation cash offer.
Estimated market value
$466,500

