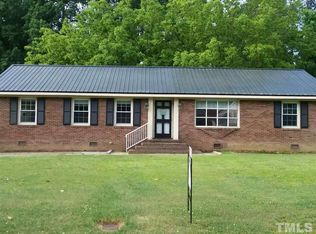Sold for $269,000
$269,000
1219 Queen Anne Road NW, Wilson, NC 27896
3beds
1,494sqft
Single Family Residence
Built in 1977
0.38 Acres Lot
$271,200 Zestimate®
$180/sqft
$1,940 Estimated rent
Home value
$271,200
$214,000 - $342,000
$1,940/mo
Zestimate® history
Loading...
Owner options
Explore your selling options
What's special
$5000.00 Seller Concessions offered with acceptable offer for this Stunning RENOVATED 3 bedroom 2 full bathroom brick ranch-style home, covered front porch and attached carport with storage, situated on a generous lot in established neighborhood. Enjoy lots of natural light with this open floor plan that features a separate dining area, a warm and inviting living room with a wood burning fireplace feature. Dream kitchen with granite countertops, a large island you can eat at, under mount dual sink, tons of counter and cabinet space with upgraded SS appliances. Separate laundry/mudroom. Updates include new Hot Water Heater, New Light Fixtures, New Ductwork, New 30yr Architectural Roof w/new Rain Gutters, New luxury Vinyl Plank Flooring, New carpet, New Light Fixtures etc. Enjoy the beautiful fenced in back yard while grilling out back on the patio. Large, wired workshop also has a new roof & new vinyl siding, as well as shelves and a work bench. Central to Restaurants, Shopping, Entertainment, up and coming Downtown Wilson, Hospitals, Lake Wilson, Barton College, many coffee shops for that early morning boost! This is a great opportunity to start a new life in the beautiful city of Wilson, known for its small-town charm, parks, lakes, greenways, great schools and so much more. A great starter home or investment property. Heated square feet to be confirmed.
Zillow last checked: 8 hours ago
Listing updated: February 28, 2025 at 02:26pm
Listed by:
Cynthia Bannen 252-315-3585,
Our Town Properties Inc.
Bought with:
Pam Redding, 213835
First Venture Commercial & Residential
Source: Hive MLS,MLS#: 100474722 Originating MLS: Wilson Board of Realtors
Originating MLS: Wilson Board of Realtors
Facts & features
Interior
Bedrooms & bathrooms
- Bedrooms: 3
- Bathrooms: 2
- Full bathrooms: 2
Primary bedroom
- Level: Primary Living Area
Dining room
- Features: Formal
Heating
- Gas Pack
Cooling
- Central Air
Appliances
- Included: Vented Exhaust Fan, Electric Oven, Built-In Microwave, Self Cleaning Oven, Range, Disposal, Dishwasher
- Laundry: Laundry Room
Features
- Master Downstairs, Solid Surface, Kitchen Island, Ceiling Fan(s), Pantry, Walk-in Shower
- Flooring: Carpet, LVT/LVP
- Basement: None
- Attic: Pull Down Stairs
Interior area
- Total structure area: 1,494
- Total interior livable area: 1,494 sqft
Property
Parking
- Total spaces: 4
- Parking features: On Street, Covered, Concrete, On Site
- Carport spaces: 1
- Uncovered spaces: 3
Features
- Levels: One
- Stories: 1
- Entry location: 1st Floor Unit
- Patio & porch: Covered, Patio, Porch
- Pool features: None
- Fencing: Back Yard,Chain Link
- Waterfront features: None
Lot
- Size: 0.38 Acres
- Dimensions: 90' x 186.67' x 90' x 186.59'
- Features: Level
Details
- Additional structures: Workshop
- Parcel number: 3712096666.000
- Zoning: SR4
- Special conditions: Standard
Construction
Type & style
- Home type: SingleFamily
- Architectural style: Patio
- Property subtype: Single Family Residence
Materials
- Brick Veneer
- Foundation: Crawl Space
- Roof: Architectural Shingle
Condition
- New construction: No
- Year built: 1977
Utilities & green energy
- Sewer: Public Sewer
- Water: Public
- Utilities for property: Natural Gas Connected, Sewer Available, Water Available
Community & neighborhood
Security
- Security features: Security Lights
Location
- Region: Wilson
- Subdivision: Westridge
Other
Other facts
- Listing agreement: Exclusive Agency
- Listing terms: Cash,Conventional,VA Loan
- Road surface type: Paved
Price history
| Date | Event | Price |
|---|---|---|
| 2/28/2025 | Sold | $269,000$180/sqft |
Source: | ||
| 2/1/2025 | Pending sale | $269,000$180/sqft |
Source: | ||
| 1/14/2025 | Price change | $269,000-2.1%$180/sqft |
Source: | ||
| 11/7/2024 | Listed for sale | $274,900+292.7%$184/sqft |
Source: | ||
| 6/27/2024 | Sold | $70,000$47/sqft |
Source: Public Record Report a problem | ||
Public tax history
| Year | Property taxes | Tax assessment |
|---|---|---|
| 2024 | $1,746 +26.9% | $155,875 +48% |
| 2023 | $1,376 +0.1% | $105,313 |
| 2022 | $1,374 | $105,313 |
Find assessor info on the county website
Neighborhood: 27896
Nearby schools
GreatSchools rating
- 5/10John W Jones ElementaryGrades: PK-5Distance: 2.4 mi
- 7/10Forest Hills MiddleGrades: 6-8Distance: 0.7 mi
- 5/10James Hunt HighGrades: 9-12Distance: 3.2 mi
Schools provided by the listing agent
- Elementary: Jones
- Middle: Forest Hills
- High: Hunt High
Source: Hive MLS. This data may not be complete. We recommend contacting the local school district to confirm school assignments for this home.
Get pre-qualified for a loan
At Zillow Home Loans, we can pre-qualify you in as little as 5 minutes with no impact to your credit score.An equal housing lender. NMLS #10287.
Sell with ease on Zillow
Get a Zillow Showcase℠ listing at no additional cost and you could sell for —faster.
$271,200
2% more+$5,424
With Zillow Showcase(estimated)$276,624
