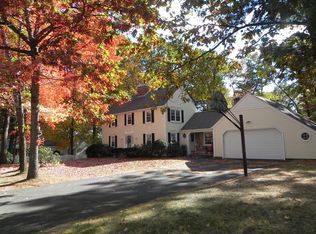It???s Got Style This Cape is located in a desirable sought out Tatham neighborhood. It's much larger than it appears, exquisitely equipped with over 1225 sq. ft. has 2 bedrooms, 2 full bathroom and gorgeous hardwood & laminate floors on the main level. The stunning floor plan is perfect for entertaining guest in style, especially the formal dining room. The breathtaking U-shape kitchen design is one of the best lay-outs. The kitchen includes warm natural colors, a dining area, breakfast nook, backsplash, newer cabinetry, black marble countertops and brushed aluminum appliances to add contrast and style. The bedrooms are spacious with vaulted ceilings. Full Basement remodeled, holds a family room, full bathroom & laundry area. The detached 1 car garage with rear doors & patio add more storage space. Wonderful secluded backyard with over 2.42 +/- acres of land for added privacy. It's a must see. Open House this Saturday, August 17, 2019 from 10 AM to 12 PM.
This property is off market, which means it's not currently listed for sale or rent on Zillow. This may be different from what's available on other websites or public sources.

