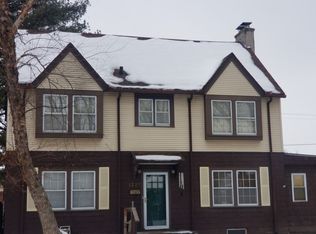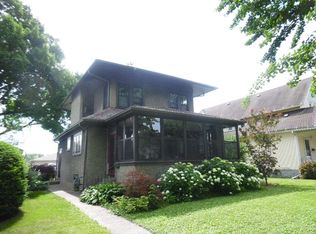Sold for $139,900 on 05/22/25
$139,900
1219 Pershing Blvd, Clinton, IA 52732
3beds
1,972sqft
Single Family Residence, Residential
Built in 1916
6,534 Square Feet Lot
$142,000 Zestimate®
$71/sqft
$1,338 Estimated rent
Home value
$142,000
$101,000 - $200,000
$1,338/mo
Zestimate® history
Loading...
Owner options
Explore your selling options
What's special
Welcome to this charming 3-bedroom, 1.5-bathroom home that seamlessly blends classic character with modern comfort! As you enter, you'll be greeted by beautiful original woodwork and hardwood floors that flow throughout the main level. The spacious living room features a cozy gas fireplace, perfect for those chilly nights. The kitchen offers ample space for cooking, and the informal dining room is ideal for casual meals. Step into the bright sunroom, a perfect spot to relax and unwind or put all of your plants! Upstairs, you'll find three bedrooms and a full bathroom, providing plenty of space for everyone. The finished basement is a versatile room that can easily function as an office or a potential 4th bedroom. Outside, the fenced backyard is a private retreat, complete with a deck for outdoor dining and a handy shed for storage. There is also a one-car garage and a carport, offering plenty of parking options off the alley. Per the seller, updates include: upstairs bathroom - new paint ('25) - bathtub unit ('24) - new tile ('25). electrical - ceiling fans (23/24) - many light switches and outlets ('24). many updates to the kitchen - microwave ('23) - garbage disposal ('24) - new kitchen faucet (2024). new paint in bedroom across the hall and at the end of the hall. new fencing in backyard on the left ('24). Don’t miss out on this lovely home with timeless charm and plenty of space—schedule your showing today!
Zillow last checked: 8 hours ago
Listing updated: May 23, 2025 at 01:14pm
Listed by:
Charlotte Courtney Cell:563-249-9170,
Mel Foster Co. Clinton,
Rita Walton,
Mel Foster Co. Clinton
Bought with:
Jill Sorrell, S62818000/475.163185
Mel Foster Co. Clinton
Source: RMLS Alliance,MLS#: QC4260153 Originating MLS: Quad City Area Realtor Association
Originating MLS: Quad City Area Realtor Association

Facts & features
Interior
Bedrooms & bathrooms
- Bedrooms: 3
- Bathrooms: 2
- Full bathrooms: 1
- 1/2 bathrooms: 1
Bedroom 1
- Level: Upper
- Dimensions: 13ft 0in x 13ft 0in
Bedroom 2
- Level: Upper
- Dimensions: 14ft 0in x 9ft 0in
Bedroom 3
- Level: Upper
- Dimensions: 11ft 0in x 8ft 0in
Other
- Level: Main
- Dimensions: 11ft 0in x 8ft 0in
Other
- Level: Basement
- Dimensions: 11ft 0in x 7ft 0in
Other
- Area: 500
Additional room
- Description: Sunroom
- Level: Main
- Dimensions: 13ft 0in x 8ft 0in
Family room
- Level: Basement
- Dimensions: 25ft 0in x 13ft 0in
Kitchen
- Level: Main
- Dimensions: 17ft 0in x 11ft 0in
Laundry
- Level: Basement
Living room
- Level: Main
- Dimensions: 25ft 0in x 13ft 0in
Main level
- Area: 796
Upper level
- Area: 676
Heating
- Forced Air
Cooling
- Central Air
Features
- Basement: Full,Partially Finished
- Number of fireplaces: 1
- Fireplace features: Living Room, Wood Burning
Interior area
- Total structure area: 1,472
- Total interior livable area: 1,972 sqft
Property
Parking
- Total spaces: 1
- Parking features: Carport, Detached
- Garage spaces: 1
- Has carport: Yes
- Details: Number Of Garage Remotes: 0
Features
- Levels: Two
- Patio & porch: Deck, Patio
Lot
- Size: 6,534 sqft
- Dimensions: 50 x 130
- Features: Level
Details
- Additional structures: Shed(s)
- Parcel number: 8404620000
Construction
Type & style
- Home type: SingleFamily
- Property subtype: Single Family Residence, Residential
Materials
- Stucco
- Roof: Shingle
Condition
- New construction: No
- Year built: 1916
Utilities & green energy
- Sewer: Public Sewer
- Water: Public
Community & neighborhood
Location
- Region: Clinton
- Subdivision: Williams
Price history
| Date | Event | Price |
|---|---|---|
| 5/22/2025 | Sold | $139,900$71/sqft |
Source: | ||
| 4/9/2025 | Contingent | $139,900$71/sqft |
Source: | ||
| 3/24/2025 | Price change | $139,900-3.5%$71/sqft |
Source: | ||
| 2/28/2025 | Price change | $144,900-3.3%$73/sqft |
Source: | ||
| 2/1/2025 | Listed for sale | $149,900+19.9%$76/sqft |
Source: | ||
Public tax history
| Year | Property taxes | Tax assessment |
|---|---|---|
| 2024 | $2,008 -7% | $119,960 |
| 2023 | $2,158 | $119,960 +21.6% |
| 2022 | $2,158 -5.3% | $98,660 |
Find assessor info on the county website
Neighborhood: 52732
Nearby schools
GreatSchools rating
- 6/10Whittier Elementary SchoolGrades: K-5Distance: 1.8 mi
- 4/10Clinton Middle SchoolGrades: 6-8Distance: 1.8 mi
- 3/10Clinton High SchoolGrades: 9-12Distance: 1.8 mi
Schools provided by the listing agent
- High: Clinton High
Source: RMLS Alliance. This data may not be complete. We recommend contacting the local school district to confirm school assignments for this home.

Get pre-qualified for a loan
At Zillow Home Loans, we can pre-qualify you in as little as 5 minutes with no impact to your credit score.An equal housing lender. NMLS #10287.

