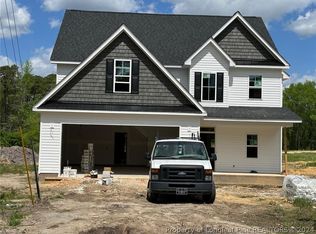BEAUTIFUL TRADITIONAL 2-STORY HOME COMPLETELY RENOVATED ON 1.5 ACRE IN LINDEN! SPACIOUS 3 BEDROOM/3BATH PLUS A BONUS ROOM! FORMAL DINING ROOM! FORMAL LIVING ROOM! FAMILY ROOM WITH FIREPLACE! LARGE ADDITIONAL RECREATIONAL ROOM/SPACE! ALL NEW WOOD LAMINATE FLOORING, NEW CARPET AND PAINT! ALL NEW FIXTURES AND LIGHTING! NEW MODERN EAT IN KITCHEN , NEW CABINETS, NEW GRANITE COUNTERTOPS, NEW APPLIANCES! LAUNDRY ROOM WITH FULL BATH! BEDROOMS ARE UPSTAIRS! NEW UPDATED BATHROOMS! NEW HVAC IN MULTI PURPOSE ROOM.EXTRA LARGE DECK! OVERSIZED SIDE ENTRY GARAGE! SHED! DON'T MISS THE OPPORTUNITY TO HAVE THIS LITTLE PIECE OF HEAVEN! GREAT SCHOOL DISTRICT. SCHEDULE TO SEE THIS ONE TODAY IT WONT LAST LONG!
This property is off market, which means it's not currently listed for sale or rent on Zillow. This may be different from what's available on other websites or public sources.

