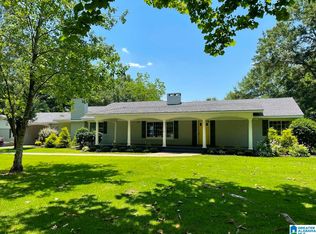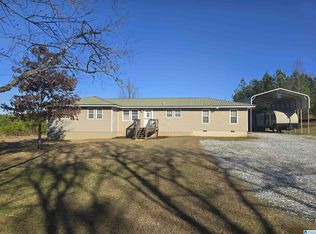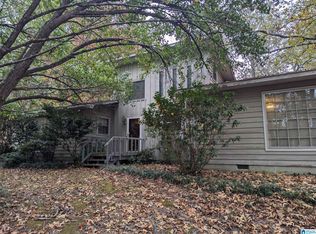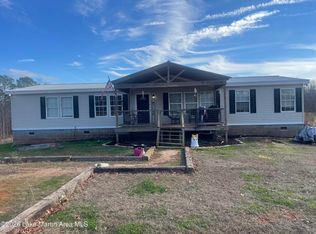Nice farmhouse with approximately 3000 square feet and 5+/- gorgeous acres. It has 6 bedrooms (including loft), and 2 bathrooms (one which is in unfinished basement) and 2 living rooms! New flooring has been added in most of the home, a new large bar in kitchen with granite countertops, and new appliances. This home also has a new roof, new sliding doors, new heat and AC unit, and new exterior doors. The property has 3 outbuildings, apple trees, peach trees and pecan trees. Located on a paved road, close to Ashland square.
For sale
$249,000
1219 Owens Rd, Ashland, AL 36251
6beds
3,000sqft
Est.:
Single Family Residence
Built in 1945
5 Acres Lot
$-- Zestimate®
$83/sqft
$-- HOA
What's special
New roofNew flooringNew sliding doorsNew appliancesNew exterior doorsApple treesPeach trees
- 356 days |
- 1,668 |
- 100 |
Zillow last checked: 8 hours ago
Listing updated: January 19, 2026 at 05:23pm
Listed by:
Melissa Canant 256-610-2169,
Countryside Realty LLC
Source: GALMLS,MLS#: 21407811
Tour with a local agent
Facts & features
Interior
Bedrooms & bathrooms
- Bedrooms: 6
- Bathrooms: 2
- Full bathrooms: 1
- 1/2 bathrooms: 1
Rooms
- Room types: Bedroom, Bathroom, Kitchen
Bedroom 1
- Level: First
Bedroom 2
- Level: Second
Bedroom 3
- Level: Third
Bedroom 4
- Level: Basement
Bedroom 5
- Level: Basement
Bathroom 1
- Level: First
Kitchen
- Features: Breakfast Bar, Kitchen Island
- Level: First
Living room
- Level: First
Basement
- Area: 300
Heating
- Central
Cooling
- Central Air
Appliances
- Included: Electric Cooktop, Dishwasher, Refrigerator, Stainless Steel Appliance(s), Electric Water Heater
- Laundry: Electric Dryer Hookup, Floor Drain, Main Level, Laundry Room, Yes
Features
- None, Tub/Shower Combo
- Flooring: Carpet, Tile
- Basement: Partial,Partially Finished,Block,Bath/Stubbed
- Attic: Walk-up,Yes
- Has fireplace: No
Interior area
- Total interior livable area: 3,000 sqft
- Finished area above ground: 3,000
- Finished area below ground: 0
Video & virtual tour
Property
Parking
- Total spaces: 1
- Parking features: Circular Driveway, Driveway
- Carport spaces: 1
- Has uncovered spaces: Yes
Features
- Levels: One and One Half
- Stories: 1.5
- Patio & porch: Covered, Patio, Porch, Covered (DECK), Deck
- Pool features: None
- Has view: Yes
- View description: City
- Waterfront features: No
Lot
- Size: 5 Acres
Details
- Additional structures: Barn(s), Storage, Workshop
- Parcel number: 1109320000001000
- Special conditions: As Is
Construction
Type & style
- Home type: SingleFamily
- Property subtype: Single Family Residence
- Attached to another structure: Yes
Materials
- Wood
- Foundation: Basement
Condition
- Year built: 1945
Utilities & green energy
- Sewer: Septic Tank
- Water: Public
Community & HOA
Community
- Subdivision: None
Location
- Region: Ashland
Financial & listing details
- Price per square foot: $83/sqft
- Tax assessed value: $46,130
- Annual tax amount: $141
- Price range: $249K - $249K
- Date on market: 1/28/2025
Estimated market value
Not available
Estimated sales range
Not available
$1,599/mo
Price history
Price history
| Date | Event | Price |
|---|---|---|
| 7/30/2025 | Price change | $249,000-0.4%$83/sqft |
Source: | ||
| 1/28/2025 | Listed for sale | $250,000$83/sqft |
Source: | ||
| 10/7/2024 | Listing removed | $250,000-9.1%$83/sqft |
Source: | ||
| 7/15/2024 | Price change | $275,000-8.3%$92/sqft |
Source: | ||
| 6/17/2024 | Listed for sale | $300,000+361.5%$100/sqft |
Source: | ||
Public tax history
Public tax history
| Year | Property taxes | Tax assessment |
|---|---|---|
| 2024 | $141 -25.3% | $4,620 |
| 2023 | $189 +10% | $4,620 +10% |
| 2022 | $172 | $4,200 |
Find assessor info on the county website
BuyAbility℠ payment
Est. payment
$1,362/mo
Principal & interest
$1227
Home insurance
$87
Property taxes
$48
Climate risks
Neighborhood: 36251
Nearby schools
GreatSchools rating
- 9/10Ashland Elementary SchoolGrades: PK-6Distance: 1.8 mi
- 3/10Central Jr High School of Clay CountyGrades: 7-8Distance: 4 mi
- 3/10Central High School of Clay CountyGrades: 9-12Distance: 4 mi
Schools provided by the listing agent
- Elementary: Ashland
- Middle: Central
- High: Central
Source: GALMLS. This data may not be complete. We recommend contacting the local school district to confirm school assignments for this home.
- Loading
- Loading





