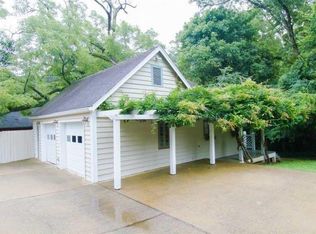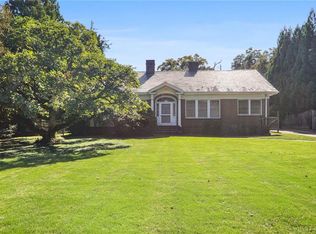Welcome to the "Porch House" with front porch/deck, side porch/and tiled patio w/French doors from Family and Sep DR! Perfect home for entertaining larger groups. Updated Historical home w/ oversized lot that is a skip away from Emory/Village. Tons of windows provides bounty of natural light. Large living Rm with Fplc leads into full-size dining room. Open concept kitchen with granite countertops, island, sub-zero refrigerator, & Viking Range with eat in area/family room. Sunroom on main and double master suites(one on main). High ceilings in master on main w/his & her closets, private spa like bathroom, a clawfoot bathtub and an oversized shower. Walk upstairs past the landing with a study/library to see an additional master bedroom that has a full bath, huge walk-in closet, and a private balcony. Outdoor garden views on three sides. One of the guest bedrooms is in the finished attic! ASTOUNDING BONUS FEATURE: The separate carriage house has a living rm/bed rm, kitchenette, full bath, and a private porch. Circular driveway with a parking pad also gives extra space for guests/tenant to park. Run don't walk to this astonishing home!!
This property is off market, which means it's not currently listed for sale or rent on Zillow. This may be different from what's available on other websites or public sources.

