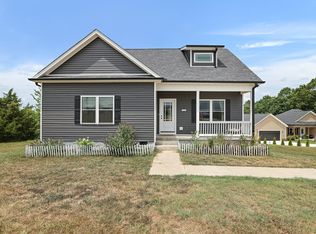Closed
$319,900
1219 Oak Grove Rd Lot 7, Dickson, TN 37055
3beds
1,240sqft
Single Family Residence, Residential
Built in 2022
1.06 Acres Lot
$325,000 Zestimate®
$258/sqft
$2,140 Estimated rent
Home value
$325,000
$260,000 - $410,000
$2,140/mo
Zestimate® history
Loading...
Owner options
Explore your selling options
What's special
CONVENIENT LOCATION WITH RURAL CHARM … Like new home on 1+ acres in the well loved Oak Grove Subdivision (NO HOA)-- this completed newer community is surrounded by scenic land and has homes that have large yards creating plenty of space between! **this lot backs up to a beautiful 32 acre estate property.. your backyard views are stunning!!*** ONE LEVEL FLOOR PLAN *walk in laundry room with built in shelves *kitchen pantry closet *Upgraded Wide Plank Hardwood Flooring *Granite Countertops and easy shut cabinets *UPGRADED Stainless Steel Appliances remain *Primary bedroom has walk-in closet, linen closet, and full bathroom! *Attic space for more storage options ***10x12 back deck that leads down to your open YARD perfect for KIDS + DOGS!!! SMALL GARDEN STARTED AT END OF LOT!!! *Outdoor storage building remains— perfect for outdoor storage needs!! ***A lot of neighbors have built detached garages on their lots .. great for future plans!*** \\\ !!! NO HOA FEES !!! /// Natural Gas lines at road if wanting to connect!! **ATT FIBER INTERNET AVAIL!!!! Built by local and experienced contractor known for his excellent craftsmanship…***HOT LOCATION: 4 Mins away from I-40. 10 Mins to historic downtown Dickson with local shops and restaurants. Great location for Nashville Commuters* \\\ ***BACKYARD IS HUGE SELLING POINT FOR THIS HOUSE VERY DESIRABLE*** ((FUTURE FENCE MATERIAL — seller has aluminum fencing that they will leave with the property for the buyer to build future fence if desired.))
Zillow last checked: 8 hours ago
Listing updated: August 11, 2025 at 12:28am
Listing Provided by:
Callie Southerland 615-419-5312,
simpliHOM
Bought with:
Janine Leigh Ayer, 348020
Benchmark Realty, LLC
Source: RealTracs MLS as distributed by MLS GRID,MLS#: 2925149
Facts & features
Interior
Bedrooms & bathrooms
- Bedrooms: 3
- Bathrooms: 2
- Full bathrooms: 2
- Main level bedrooms: 3
Heating
- Central, Electric
Cooling
- Central Air, Electric
Appliances
- Included: Electric Oven, Electric Range, Dishwasher, Microwave, Refrigerator, Stainless Steel Appliance(s)
- Laundry: Electric Dryer Hookup, Washer Hookup
Features
- Ceiling Fan(s), Extra Closets, Open Floorplan, Pantry, Walk-In Closet(s), High Speed Internet
- Flooring: Carpet, Wood, Vinyl
- Basement: None,Crawl Space
Interior area
- Total structure area: 1,240
- Total interior livable area: 1,240 sqft
- Finished area above ground: 1,240
Property
Parking
- Parking features: Driveway, Gravel
- Has uncovered spaces: Yes
Features
- Levels: One
- Stories: 1
- Patio & porch: Porch, Covered, Deck
Lot
- Size: 1.06 Acres
- Features: Cleared, Level, Rolling Slope
- Topography: Cleared,Level,Rolling Slope
Details
- Parcel number: 139 01307 000
- Special conditions: Standard
Construction
Type & style
- Home type: SingleFamily
- Architectural style: Traditional
- Property subtype: Single Family Residence, Residential
Materials
- Vinyl Siding
- Roof: Shingle
Condition
- New construction: No
- Year built: 2022
Utilities & green energy
- Sewer: Septic Tank
- Water: Public
- Utilities for property: Electricity Available, Water Available
Community & neighborhood
Security
- Security features: Smoke Detector(s)
Location
- Region: Dickson
- Subdivision: Oak Grove Subd
Price history
| Date | Event | Price |
|---|---|---|
| 8/8/2025 | Sold | $319,900$258/sqft |
Source: | ||
| 7/5/2025 | Contingent | $319,900$258/sqft |
Source: | ||
| 7/2/2025 | Listed for sale | $319,900+6.7%$258/sqft |
Source: | ||
| 12/1/2022 | Sold | $299,900$242/sqft |
Source: | ||
| 11/4/2022 | Contingent | $299,900$242/sqft |
Source: | ||
Public tax history
Tax history is unavailable.
Neighborhood: 37055
Nearby schools
GreatSchools rating
- 9/10Centennial Elementary SchoolGrades: PK-5Distance: 6.8 mi
- 6/10Dickson Middle SchoolGrades: 6-8Distance: 7 mi
- 5/10Dickson County High SchoolGrades: 9-12Distance: 7.7 mi
Schools provided by the listing agent
- Elementary: Centennial Elementary
- Middle: Dickson Middle School
- High: Dickson County High School
Source: RealTracs MLS as distributed by MLS GRID. This data may not be complete. We recommend contacting the local school district to confirm school assignments for this home.
Get a cash offer in 3 minutes
Find out how much your home could sell for in as little as 3 minutes with a no-obligation cash offer.
Estimated market value$325,000
Get a cash offer in 3 minutes
Find out how much your home could sell for in as little as 3 minutes with a no-obligation cash offer.
Estimated market value
$325,000
