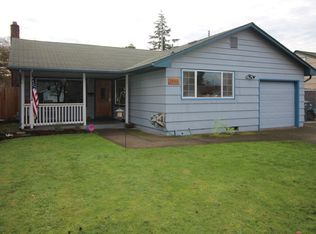Come see this tasteful combination of updates and original charm! Updated kitchen with all new stainless appliances (not pictured), refinished original hardwood floors, large covered backyard patio, new roof, original brick fireplace, new heat pump. Landscaped with rock walls. Large 24X20 shop with 240 power and alley access. Great separation of space with "lovers' loft" upstairs bedroom.
This property is off market, which means it's not currently listed for sale or rent on Zillow. This may be different from what's available on other websites or public sources.
