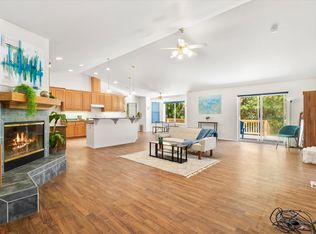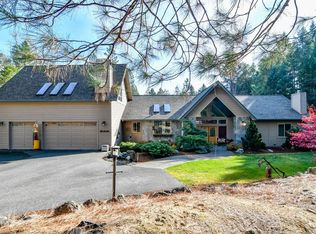Closed
$740,000
1219 N Pinnon Rd, Grants Pass, OR 97526
4beds
3baths
3,150sqft
Single Family Residence
Built in 2000
5.29 Acres Lot
$739,600 Zestimate®
$235/sqft
$2,787 Estimated rent
Home value
$739,600
$680,000 - $806,000
$2,787/mo
Zestimate® history
Loading...
Owner options
Explore your selling options
What's special
This Southern Oregon Beauty can be yours! Located in a highly desirable area on a quiet cul de sac. This stunning 4 br 3 ba home on 5.29 acres offers 3,150 sqft of thoughtfully designed living space. Property features a private setting & 3 new decks to enjoy the natural beauty of the grounds. Inside, enjoy a large open kitchen, dining, & living room space. The cozy fireplace not only warms the living room but also the primary suite. Primary suite has a large walk-in closet, new tiled shower & jetted tub. The entire home has all new flooring installed. 4th bedroom is currently being used as a den. Convenient laundry room, & a new well pump. There is a large unfinished basement that could potentially be finished for more use. This is also where the two new water heaters are located. Securely gated entry with a circular driveway & 3 car garage. Check out the Amenities Doc on the MLS. Opportunities like this are rare! Experience the lifestyle, privacy, & beauty of N. Pinnon Road.
Zillow last checked: 8 hours ago
Listing updated: December 22, 2025 at 02:59pm
Listed by:
Kendon Leet Real Estate Inc 541-659-9268
Bought with:
eXp Realty, LLC
Source: Oregon Datashare,MLS#: 220202391
Facts & features
Interior
Bedrooms & bathrooms
- Bedrooms: 4
- Bathrooms: 3
Heating
- Heat Pump, Wood
Cooling
- Heat Pump
Appliances
- Included: Cooktop, Dishwasher, Disposal, Double Oven, Microwave, Range Hood, Refrigerator, Water Heater
Features
- Breakfast Bar, Ceiling Fan(s), Double Vanity, Fiberglass Stall Shower, Granite Counters, In-Law Floorplan, Kitchen Island, Linen Closet, Open Floorplan, Pantry, Shower/Tub Combo, Stone Counters, Tile Counters, Tile Shower, Vaulted Ceiling(s), Walk-In Closet(s)
- Flooring: Carpet, Stone, Tile, Vinyl
- Windows: Double Pane Windows, Skylight(s), Vinyl Frames
- Basement: Daylight,Exterior Entry
- Has fireplace: Yes
- Fireplace features: Family Room, Living Room, Primary Bedroom, Wood Burning
- Common walls with other units/homes: No Common Walls
Interior area
- Total structure area: 3,150
- Total interior livable area: 3,150 sqft
Property
Parking
- Total spaces: 3
- Parking features: Asphalt, Driveway, Garage Door Opener, Gated, Storage
- Garage spaces: 3
- Has uncovered spaces: Yes
Features
- Levels: One
- Stories: 1
- Patio & porch: Deck
- Has view: Yes
- View description: Forest, Mountain(s), Territorial
Lot
- Size: 5.29 Acres
- Features: Drip System, Garden, Landscaped, Sprinkler Timer(s), Sprinklers In Front, Sprinklers In Rear, Wooded
Details
- Parcel number: R340920
- Zoning description: RR5
- Special conditions: Trust
Construction
Type & style
- Home type: SingleFamily
- Architectural style: Craftsman
- Property subtype: Single Family Residence
Materials
- Block, Concrete, Frame
- Foundation: Block, Concrete Perimeter
- Roof: Composition
Condition
- New construction: No
- Year built: 2000
Utilities & green energy
- Sewer: Sand Filter, Septic Tank
- Water: Private, Well
Community & neighborhood
Security
- Security features: Carbon Monoxide Detector(s), Smoke Detector(s)
Location
- Region: Grants Pass
- Subdivision: Azalea Acres Subdivision
Other
Other facts
- Listing terms: Cash,Conventional
- Road surface type: Paved
Price history
| Date | Event | Price |
|---|---|---|
| 12/19/2025 | Sold | $740,000-7.4%$235/sqft |
Source: | ||
| 11/24/2025 | Pending sale | $799,000$254/sqft |
Source: | ||
| 10/8/2025 | Price change | $799,000-7%$254/sqft |
Source: | ||
| 7/14/2025 | Price change | $859,000-2.3%$273/sqft |
Source: | ||
| 5/22/2025 | Listed for sale | $879,000+32.2%$279/sqft |
Source: | ||
Public tax history
| Year | Property taxes | Tax assessment |
|---|---|---|
| 2024 | $4,235 +18.8% | $574,690 +3% |
| 2023 | $3,564 +2.2% | $557,960 |
| 2022 | $3,488 -0.8% | $557,960 +6.1% |
Find assessor info on the county website
Neighborhood: 97526
Nearby schools
GreatSchools rating
- 3/10Ft Vannoy Elementary SchoolGrades: K-5Distance: 1.5 mi
- 6/10Fleming Middle SchoolGrades: 6-8Distance: 3.4 mi
- 6/10North Valley High SchoolGrades: 9-12Distance: 4 mi
Schools provided by the listing agent
- Elementary: Ft Vannoy Elem
- Middle: Fleming Middle
- High: North Valley High
Source: Oregon Datashare. This data may not be complete. We recommend contacting the local school district to confirm school assignments for this home.

Get pre-qualified for a loan
At Zillow Home Loans, we can pre-qualify you in as little as 5 minutes with no impact to your credit score.An equal housing lender. NMLS #10287.

