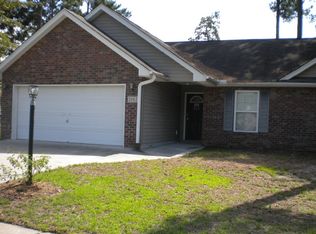Beautiful, light filled, one story, brick front home with 3 bedrooms and 2 bathrooms. You will love the home the minute you drive up to it with its great curb appeal. This home features a large living room with vaulted ceilings and a wood burning fireplace, flanked by windows overlooking a beautiful backyard. There is an awesome passthrough from the kitchen to the family room so you can do the dishes and chat with family and friends, or hand off a trey of snacks while watching the game! All appliances in the kitchen convey, including a new no-smudge stainless steel look fridge. There is a large breakfast room and big pantry in the kitchen. The home also features a huge separate dining room with doors that lead to a large backyard patio overlooking the spacious and totally fenced in back yard - plenty of privacy, room to run, and even includes a storage shed! The bedrooms are generously sized, but the master bedroom is a treat with the trey ceiling, large walk in closet and fantastic master bathroom with dual vanities, a huge jetted tub and a separate shower. Cobblestone Ridge is a pretty neighborhood with sidewalks, well-maintained homes and tall trees, close to I-26 and all the great shopping and dining in downtown Summerville.
This property is off market, which means it's not currently listed for sale or rent on Zillow. This may be different from what's available on other websites or public sources.
