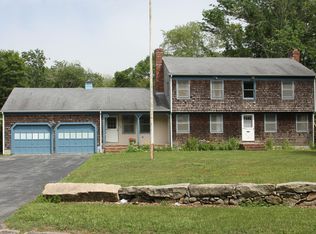This private, tranquil summer haven and winter retreat is located on Lower Main in South Westport. Surrounded by Conservation Land and tucked away on 44 rolling acres of open fields, woodlands and stonewalls that border the edge of Angeline Brook, this special property offers an unique potential to create a gentleman's farm, private estate, family compound or for various agricultural pursuits. The classic A frame chalet welcomes you with natural sunlight streaming into its serene space, cozy wood stove, beautiful vaulted, wood ceilings and sunroom. The detached, two car garage could convert to a fantastic artist studio or guest suite. This property offers options to create the lifestyle you want within a low tax community! Enjoy all that Westport has to offer as you are minutes away from picturesque beaches, Westport Point and Central Village. Buyer to conduct their own due diligence.
This property is off market, which means it's not currently listed for sale or rent on Zillow. This may be different from what's available on other websites or public sources.

