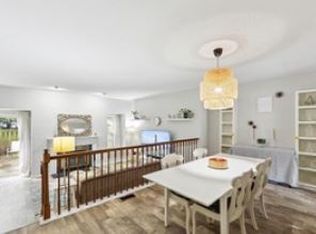3BR/3.5BA Town Home with 1-car garage and finished basement. Kitchen with granite counter tops and tile backsplash, breakfast bar, pantry, gas range and recessed lights. Adjoining Morning Room addition with access to the XL composite Deck and stairs to the backyard. Living Room and Dining Room areas. Family Room with ceiling fan and a half bath. Oak hardwoods and 9 ft. ceilings throughout this main level. The upper level features a Main Bedroom Suite complete with Walk-In Closet and private Bath with double sink vanity (granite c-top), soaking tub and oversized stall shower. The other two bedrooms share a Hall Bath and have ample closet space. All three bedrooms have ceiling fans. The Laundry Room is also conveniently located on this upper level. Engineered hardwood floors throughout completes the upper level offering. The lower level is mostly finished into a Den/Media Room (pre-wired for surround sound and projection) and an Office with its own egress for safety (could double as a guest BR but has no closet). A Full Bath is also on this lower level as well as an unfinished storage area. High efficiency gas heat and central AC. Small pets are possible with owner approval. The application process includes credit, income/asset, background and reference checks. For more information EMAIL Mark - no phone calls please. Available for move in late August.
Townhouse for rent
$2,875/mo
1219 Madison Ln, Hockessin, DE 19707
4beds
2,700sqft
Price may not include required fees and charges.
Townhouse
Available Mon Sep 1 2025
Cats, small dogs OK
Central air, electric
Dryer in unit laundry
2 Attached garage spaces parking
Natural gas, forced air
What's special
Main bedroom suiteRecessed lightsOak hardwoodsLaundry roomCeiling fanDouble sink vanitySoaking tub
- 17 days
- on Zillow |
- -- |
- -- |
Travel times
Facts & features
Interior
Bedrooms & bathrooms
- Bedrooms: 4
- Bathrooms: 4
- Full bathrooms: 3
- 1/2 bathrooms: 1
Rooms
- Room types: Dining Room, Family Room, Office
Heating
- Natural Gas, Forced Air
Cooling
- Central Air, Electric
Appliances
- Laundry: Dryer In Unit, In Unit, Laundry Room, Upper Level, Washer In Unit
Features
- Walk In Closet
- Flooring: Hardwood
- Has basement: Yes
Interior area
- Total interior livable area: 2,700 sqft
Property
Parking
- Total spaces: 2
- Parking features: Attached, Driveway, Covered
- Has attached garage: Yes
- Details: Contact manager
Features
- Exterior features: Contact manager
Details
- Parcel number: 0802440421
Construction
Type & style
- Home type: Townhouse
- Property subtype: Townhouse
Condition
- Year built: 2014
Building
Management
- Pets allowed: Yes
Community & HOA
Location
- Region: Hockessin
Financial & listing details
- Lease term: Contact For Details
Price history
| Date | Event | Price |
|---|---|---|
| 6/29/2025 | Listed for rent | $2,875$1/sqft |
Source: Bright MLS #DENC2084842 | ||
| 7/31/2014 | Sold | $277,864$103/sqft |
Source: Public Record | ||
![[object Object]](https://photos.zillowstatic.com/fp/2193ee404cf00118eb0a3540dced198f-p_i.jpg)
