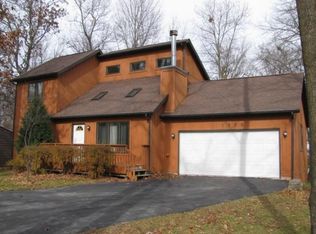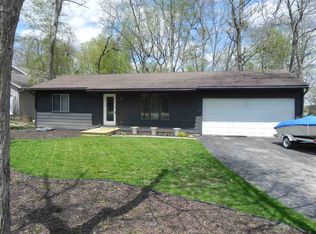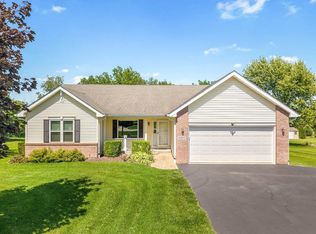Sold for $174,900
$174,900
1219 Lake Summerset Rd, Davis, IL 61019
2beds
1,440sqft
Single Family Residence
Built in 1981
0.35 Acres Lot
$209,800 Zestimate®
$121/sqft
$1,816 Estimated rent
Home value
$209,800
$199,000 - $222,000
$1,816/mo
Zestimate® history
Loading...
Owner options
Explore your selling options
What's special
Come live the lake life in this sharp 1,440 sq ft, open concept, airy, bright ranch in desirable gated community. When you walk in the front door you will be greeted by the expansive great room, cathedral ceilings, extensive use of natural light, floor to ceiling stone faced fireplace, hard surface flooring. Wow! Inviting dining area with a slider to the mature tree-shaded yard. Great kitchen with peaked ceiling, lots of counterspace and cabinets, newer deep bowled, farmhouse sink. Main floor laundry. Spacious master bedroom with large windows to bring the outside in and private bath. Main bath tastefully remodeled with marble vanity and cool lighting. Lower level perfect for entertaining with inviting rec room, wet bar, bath and large utility store room. Complete with 24x23.4, insulated and heated garage. Updates - 20-21 a/c, main bath, main level decorated. Lots to do at the lake - tennis courts, 2 beaches, ski, boat, fish, clubhouse. Seeing is Believing!
Zillow last checked: 8 hours ago
Listing updated: October 27, 2023 at 09:23am
Listed by:
Ginny Meyer 815-262-8082,
Gambino Realtors
Bought with:
Kristina Campbell, 475126050
Key Realty, Inc
Source: NorthWest Illinois Alliance of REALTORS®,MLS#: 202304678
Facts & features
Interior
Bedrooms & bathrooms
- Bedrooms: 2
- Bathrooms: 3
- Full bathrooms: 2
- 1/2 bathrooms: 1
- Main level bathrooms: 2
- Main level bedrooms: 2
Primary bedroom
- Level: Main
- Area: 181.7
- Dimensions: 15.8 x 11.5
Bedroom 2
- Level: Main
- Area: 195.19
- Dimensions: 14.9 x 13.1
Dining room
- Level: Main
- Area: 127.65
- Dimensions: 11.1 x 11.5
Kitchen
- Level: Main
- Area: 149.5
- Dimensions: 13 x 11.5
Living room
- Level: Main
- Area: 295.65
- Dimensions: 21.9 x 13.5
Heating
- Forced Air, Natural Gas
Cooling
- Central Air
Appliances
- Included: Dishwasher, Dryer, Microwave, Refrigerator, Stove/Cooktop, Wall Oven, Washer, Electric Water Heater
- Laundry: Main Level
Features
- L.L. Finished Space, Wet Bar, Ceiling-Vaults/Cathedral, Solid Surface Counters
- Basement: Full,Sump Pump,Finished
- Number of fireplaces: 1
- Fireplace features: Wood Burning, Fire-Pit/Fireplace
Interior area
- Total structure area: 1,440
- Total interior livable area: 1,440 sqft
- Finished area above ground: 1,440
- Finished area below ground: 0
Property
Parking
- Total spaces: 2
- Parking features: Attached
- Garage spaces: 2
Features
- Patio & porch: Deck
Lot
- Size: 0.35 Acres
- Dimensions: 72.65 x 200 x 78 x 200.4
Details
- Parcel number: 0506203045
Construction
Type & style
- Home type: SingleFamily
- Architectural style: Ranch
- Property subtype: Single Family Residence
Materials
- Brick/Stone, Wood
- Roof: Shingle
Condition
- Year built: 1981
Utilities & green energy
- Electric: Circuit Breakers
- Sewer: City/Community
- Water: City/Community
Community & neighborhood
Community
- Community features: Gated
Location
- Region: Davis
- Subdivision: IL
HOA & financial
HOA
- Has HOA: Yes
- HOA fee: $932 annually
- Services included: Pool Access
Other
Other facts
- Price range: $174.9K - $174.9K
- Ownership: Fee Simple
Price history
| Date | Event | Price |
|---|---|---|
| 10/27/2023 | Sold | $174,900-0.1%$121/sqft |
Source: | ||
| 10/2/2023 | Pending sale | $174,999$122/sqft |
Source: | ||
| 9/26/2023 | Price change | $174,999-7.8%$122/sqft |
Source: | ||
| 9/8/2023 | Price change | $189,900-5%$132/sqft |
Source: | ||
| 9/5/2023 | Listed for sale | $199,900$139/sqft |
Source: | ||
Public tax history
| Year | Property taxes | Tax assessment |
|---|---|---|
| 2023 | $2,850 +13.1% | $41,788 +13.2% |
| 2022 | $2,521 | $36,914 +8.6% |
| 2021 | -- | $33,991 +3.9% |
Find assessor info on the county website
Neighborhood: 61019
Nearby schools
GreatSchools rating
- 4/10Durand Elementary SchoolGrades: PK-6Distance: 3.2 mi
- 7/10Durand Jr High SchoolGrades: 7-8Distance: 3.2 mi
- 4/10Durand High SchoolGrades: 9-12Distance: 3.2 mi
Schools provided by the listing agent
- Elementary: Durand Elementary
- Middle: Durand Jr High
- High: Durand High
- District: Durand 322
Source: NorthWest Illinois Alliance of REALTORS®. This data may not be complete. We recommend contacting the local school district to confirm school assignments for this home.
Get pre-qualified for a loan
At Zillow Home Loans, we can pre-qualify you in as little as 5 minutes with no impact to your credit score.An equal housing lender. NMLS #10287.


