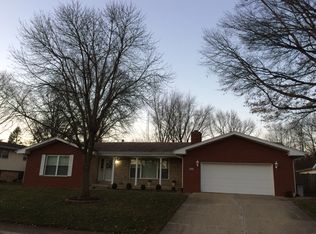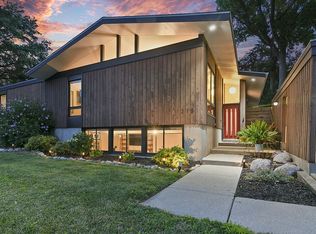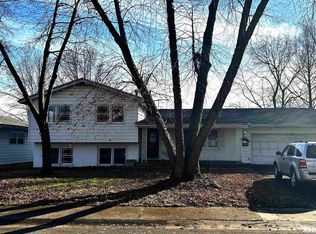Sold for $259,900 on 08/02/24
$259,900
1219 Ivywood Dr, Springfield, IL 62704
4beds
3,900sqft
Single Family Residence, Residential
Built in 1964
0.34 Acres Lot
$276,100 Zestimate®
$67/sqft
$2,822 Estimated rent
Home value
$276,100
$248,000 - $306,000
$2,822/mo
Zestimate® history
Loading...
Owner options
Explore your selling options
What's special
Only 5 blocks from Washington Park! Family has enjoyed this home and neighborhood for over 30 years! Now its time for you to call this residence your home! Freshly painted. Walk-in MBR closet. Second kitchen in basement with oven, freezer and sink. laundry chute in hall bath. 2nd kitchen in basement and has been waterproofed. 2 Carrier HVAC systems and 2 Wtr Htrs. Roof replaced in 2014. Enjoy the firepit in the large fenced back yard!
Zillow last checked: 8 hours ago
Listing updated: August 04, 2024 at 01:01pm
Listed by:
Tony Smarjesse Mobl:217-652-3335,
RE/MAX Professionals
Bought with:
Megan M Pressnall, 475162500
The Real Estate Group, Inc.
Source: RMLS Alliance,MLS#: CA1029601 Originating MLS: Capital Area Association of Realtors
Originating MLS: Capital Area Association of Realtors

Facts & features
Interior
Bedrooms & bathrooms
- Bedrooms: 4
- Bathrooms: 4
- Full bathrooms: 3
- 1/2 bathrooms: 1
Bedroom 1
- Level: Main
- Dimensions: 17ft 0in x 15ft 0in
Bedroom 2
- Level: Main
- Dimensions: 16ft 0in x 13ft 0in
Bedroom 3
- Level: Main
- Dimensions: 13ft 0in x 12ft 0in
Bedroom 4
- Level: Main
- Dimensions: 13ft 0in x 10ft 0in
Other
- Level: Main
- Dimensions: 14ft 0in x 12ft 0in
Other
- Area: 1500
Additional room
- Description: Basement Kitchen
- Level: Basement
- Dimensions: 16ft 0in x 14ft 0in
Family room
- Level: Main
- Dimensions: 24ft 0in x 13ft 0in
Kitchen
- Level: Main
- Dimensions: 14ft 0in x 9ft 0in
Living room
- Level: Main
- Dimensions: 16ft 0in x 13ft 0in
Main level
- Area: 2400
Heating
- Forced Air
Cooling
- Zoned, Central Air
Appliances
- Included: Dishwasher, Disposal, Microwave, Other, Range, Refrigerator
Features
- Ceiling Fan(s)
- Windows: Window Treatments, Blinds
- Basement: Full,Partially Finished
- Number of fireplaces: 1
- Fireplace features: Gas Starter
Interior area
- Total structure area: 2,400
- Total interior livable area: 3,900 sqft
Property
Parking
- Total spaces: 2.5
- Parking features: Attached
- Attached garage spaces: 2.5
Features
- Patio & porch: Patio, Screened
Lot
- Size: 0.34 Acres
- Dimensions: 85 x 172
- Features: Level
Details
- Additional structures: Shed(s)
- Parcel number: 22050429014
- Other equipment: Intercom
Construction
Type & style
- Home type: SingleFamily
- Architectural style: Ranch
- Property subtype: Single Family Residence, Residential
Materials
- Frame, Brick
- Foundation: Concrete Perimeter
- Roof: Shingle
Condition
- New construction: No
- Year built: 1964
Utilities & green energy
- Sewer: Public Sewer
- Water: Public
- Utilities for property: Cable Available
Community & neighborhood
Security
- Security features: Security System
Location
- Region: Springfield
- Subdivision: Cherry Hills
Price history
| Date | Event | Price |
|---|---|---|
| 8/2/2024 | Sold | $259,900$67/sqft |
Source: | ||
| 7/4/2024 | Pending sale | $259,900$67/sqft |
Source: | ||
| 6/25/2024 | Price change | $259,900-7%$67/sqft |
Source: | ||
| 6/20/2024 | Listed for sale | $279,500$72/sqft |
Source: | ||
Public tax history
| Year | Property taxes | Tax assessment |
|---|---|---|
| 2024 | $4,213 -29.5% | $86,036 +9.5% |
| 2023 | $5,975 +5.9% | $78,586 +6.3% |
| 2022 | $5,640 +4.1% | $73,938 +3.9% |
Find assessor info on the county website
Neighborhood: 62704
Nearby schools
GreatSchools rating
- 5/10Butler Elementary SchoolGrades: K-5Distance: 0.5 mi
- 3/10Benjamin Franklin Middle SchoolGrades: 6-8Distance: 0.1 mi
- 2/10Springfield Southeast High SchoolGrades: 9-12Distance: 2.8 mi
Schools provided by the listing agent
- Elementary: Butler
- Middle: Franklin
Source: RMLS Alliance. This data may not be complete. We recommend contacting the local school district to confirm school assignments for this home.

Get pre-qualified for a loan
At Zillow Home Loans, we can pre-qualify you in as little as 5 minutes with no impact to your credit score.An equal housing lender. NMLS #10287.


