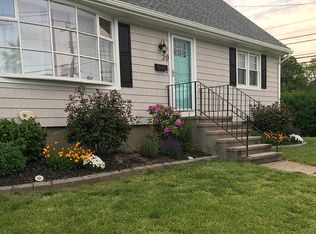Sold for $410,000 on 04/25/24
$410,000
1219 Huntington Road, Stratford, CT 06614
3beds
1,344sqft
Single Family Residence
Built in 1900
5,227.2 Square Feet Lot
$468,200 Zestimate®
$305/sqft
$3,288 Estimated rent
Home value
$468,200
$445,000 - $496,000
$3,288/mo
Zestimate® history
Loading...
Owner options
Explore your selling options
What's special
Just in time for the start of the new year! Welcome home to this beautifully updated 3 bedroom, 1.5 half bath colonial located in the heart of Stratford just minutes to everything. You'll know this is the home for you once you step into this home loaded with charm and character and detailed work throughout. The main level features a front mudroom with cedar closet and a wonderful open floor plan, with beautiful hardwood floors throughout. The living room has a bay window. Spacious dining room. Beautifully remodeled kitchen with lots of custom cabinets, marble countertops, tile backsplash wood floors, and gas stove. Step out to your large patio overlooking the backyard. First floor bath with wainscoting. The second floor has three bedrooms and a beautifully remodeled full bath. One car detached garage. Within the last 10 years the roof has been replaced, the siding windows and doors. Fabulous location. Walk to Eli Whitney Elementary and Bunnell high School. Just minutes to the Merritt Parkway, Route 8, and I-95. Nothing to do but enjoy this beautiful classic colonial.
Zillow last checked: 8 hours ago
Listing updated: April 25, 2024 at 11:27am
Listed by:
Gene Pica 203-314-7578,
RE/MAX Alliance 203-488-1641
Bought with:
Mary Keklik, RES.0355300
Coldwell Banker Realty
Source: Smart MLS,MLS#: 170618636
Facts & features
Interior
Bedrooms & bathrooms
- Bedrooms: 3
- Bathrooms: 2
- Full bathrooms: 1
- 1/2 bathrooms: 1
Primary bedroom
- Features: Hardwood Floor
- Level: Upper
- Area: 190 Square Feet
- Dimensions: 10 x 19
Bedroom
- Features: Hardwood Floor
- Level: Upper
- Area: 132 Square Feet
- Dimensions: 11 x 12
Bedroom
- Features: Hardwood Floor
- Level: Upper
- Area: 120 Square Feet
- Dimensions: 10 x 12
Dining room
- Features: Combination Liv/Din Rm, Hardwood Floor
- Level: Main
- Area: 192 Square Feet
- Dimensions: 12 x 16
Kitchen
- Features: Remodeled, Hardwood Floor
- Level: Main
- Area: 240 Square Feet
- Dimensions: 12 x 20
Living room
- Features: Bay/Bow Window, Hardwood Floor
- Level: Main
- Area: 304 Square Feet
- Dimensions: 16 x 19
Heating
- Forced Air, Natural Gas
Cooling
- Central Air
Appliances
- Included: Oven/Range, Range Hood, Refrigerator, Dishwasher, Washer, Dryer, Gas Water Heater
- Laundry: Lower Level
Features
- Windows: Thermopane Windows
- Basement: Full,Unfinished
- Attic: Access Via Hatch
- Has fireplace: No
Interior area
- Total structure area: 1,344
- Total interior livable area: 1,344 sqft
- Finished area above ground: 1,344
Property
Parking
- Total spaces: 1
- Parking features: Detached, Paved, Asphalt
- Garage spaces: 1
- Has uncovered spaces: Yes
Features
- Patio & porch: Patio
- Fencing: Partial
Lot
- Size: 5,227 sqft
- Features: Level
Details
- Parcel number: 371055
- Zoning: RS-3
Construction
Type & style
- Home type: SingleFamily
- Architectural style: Cape Cod
- Property subtype: Single Family Residence
Materials
- Vinyl Siding
- Foundation: Stone
- Roof: Asphalt
Condition
- New construction: No
- Year built: 1900
Utilities & green energy
- Sewer: Public Sewer
- Water: Public
- Utilities for property: Cable Available
Green energy
- Energy efficient items: Windows
Community & neighborhood
Community
- Community features: Golf, Medical Facilities, Park, Near Public Transport, Shopping/Mall
Location
- Region: Stratford
Price history
| Date | Event | Price |
|---|---|---|
| 4/25/2024 | Sold | $410,000-2.4%$305/sqft |
Source: | ||
| 1/17/2024 | Listed for sale | $419,900+68%$312/sqft |
Source: | ||
| 4/21/2016 | Sold | $250,000+0.4%$186/sqft |
Source: | ||
| 2/12/2016 | Listed for sale | $249,000+77.9%$185/sqft |
Source: RE/MAX Right Choice Real Estate #99133538 Report a problem | ||
| 10/26/2015 | Sold | $140,000$104/sqft |
Source: | ||
Public tax history
| Year | Property taxes | Tax assessment |
|---|---|---|
| 2025 | $6,225 | $154,840 |
| 2024 | $6,225 | $154,840 |
| 2023 | $6,225 +1.9% | $154,840 |
Find assessor info on the county website
Neighborhood: 06614
Nearby schools
GreatSchools rating
- 6/10Eli Whitney SchoolGrades: K-6Distance: 0.1 mi
- 3/10Harry B. Flood Middle SchoolGrades: 7-8Distance: 1.3 mi
- 8/10Bunnell High SchoolGrades: 9-12Distance: 0.2 mi

Get pre-qualified for a loan
At Zillow Home Loans, we can pre-qualify you in as little as 5 minutes with no impact to your credit score.An equal housing lender. NMLS #10287.
Sell for more on Zillow
Get a free Zillow Showcase℠ listing and you could sell for .
$468,200
2% more+ $9,364
With Zillow Showcase(estimated)
$477,564