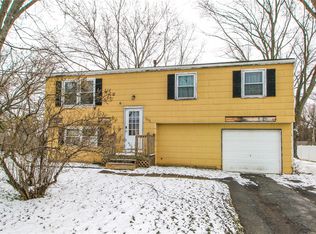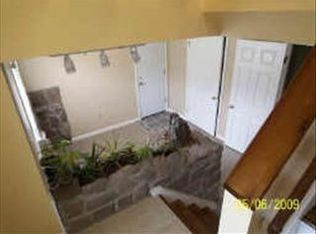Closed
$201,500
1219 Hinchey Rd, Rochester, NY 14624
3beds
1,561sqft
Single Family Residence
Built in 1971
0.28 Acres Lot
$244,500 Zestimate®
$129/sqft
$2,257 Estimated rent
Home value
$244,500
$232,000 - $257,000
$2,257/mo
Zestimate® history
Loading...
Owner options
Explore your selling options
What's special
Are you looking for something turn-key? Here it is! Welcome to 1219 Hinchey Road! This 3 bedroom, 1.5 bath raised ranch has tons of upgrades & updates plus is truly move-in ready! Upon approaching this 1,561 sq. foot vinyl sided home you'll notice the circular driveway w/parking area for your boat or RV w/30AMP outlet! Upstairs you'll be greeted by a large living room that flows into the beautiful kitchen! The eat-in kitchen features white shaker cabinets, new fixtures, stainless appliances, & tile backsplash! Also upstairs is the newly renovated full bath w/tile flooring, Jacquizz tub, new vanity, & lighting fixtures! Rounding out the upstairs are 3 nice sized bedrooms w/ample closet space. Downstairs you'll find the updated 1/2 bathroom, office, & utility/laundry room! The large extra living space downstairs has laminate flooring & leads out to the rare for area 3-seasons (gas heater) room w/tons of light! The 1/4+ acre yard has a fully fenced yard & patio! The mechanics are very solid including a new tear-off roof '19, new high eff. furnace in '20, new central air in '20 & thermopane windows! Delayed Showings 3/10 & negotiations will begin on 3/13 @12PM. This home is a must see!
Zillow last checked: 8 hours ago
Listing updated: May 01, 2023 at 01:29pm
Listed by:
Kyle J. Hiscock 585-389-1052,
RE/MAX Realty Group
Bought with:
Nathan J. Wenzel, 10301213320
Howard Hanna
Source: NYSAMLSs,MLS#: R1458641 Originating MLS: Rochester
Originating MLS: Rochester
Facts & features
Interior
Bedrooms & bathrooms
- Bedrooms: 3
- Bathrooms: 2
- Full bathrooms: 1
- 1/2 bathrooms: 1
- Main level bathrooms: 1
- Main level bedrooms: 3
Heating
- Gas, Forced Air
Cooling
- Central Air
Appliances
- Included: Dishwasher, Gas Oven, Gas Range, Gas Water Heater, Refrigerator
- Laundry: In Basement
Features
- Breakfast Bar, Ceiling Fan(s), Eat-in Kitchen, Separate/Formal Living Room, Home Office, Kitchen Island, Pantry, Sliding Glass Door(s), Bedroom on Main Level, Convertible Bedroom, Main Level Primary, Programmable Thermostat
- Flooring: Carpet, Hardwood, Laminate, Tile, Varies
- Doors: Sliding Doors
- Windows: Thermal Windows
- Basement: Full,Finished,Walk-Out Access
- Has fireplace: No
Interior area
- Total structure area: 1,561
- Total interior livable area: 1,561 sqft
Property
Parking
- Total spaces: 1
- Parking features: Attached, Underground, Garage, Circular Driveway, Driveway, Garage Door Opener
- Attached garage spaces: 1
Features
- Levels: One
- Stories: 1
- Patio & porch: Patio
- Exterior features: Blacktop Driveway, Fully Fenced, Patio
- Fencing: Full
Lot
- Size: 0.28 Acres
- Dimensions: 80 x 150
- Features: Near Public Transit, Rectangular, Rectangular Lot, Residential Lot
Details
- Parcel number: 2626001191700001026000
- Special conditions: Standard
Construction
Type & style
- Home type: SingleFamily
- Architectural style: Raised Ranch
- Property subtype: Single Family Residence
Materials
- Vinyl Siding, Copper Plumbing
- Foundation: Block
- Roof: Asphalt,Shingle
Condition
- Resale
- Year built: 1971
Utilities & green energy
- Electric: Circuit Breakers
- Sewer: Connected
- Water: Connected, Public
- Utilities for property: Cable Available, High Speed Internet Available, Sewer Connected, Water Connected
Community & neighborhood
Location
- Region: Rochester
- Subdivision: Country Club Mdw Sub Sec
Other
Other facts
- Listing terms: Cash,Conventional,FHA,VA Loan
Price history
| Date | Event | Price |
|---|---|---|
| 4/27/2023 | Sold | $201,500+22.1%$129/sqft |
Source: | ||
| 3/13/2023 | Pending sale | $165,000$106/sqft |
Source: | ||
| 3/8/2023 | Listed for sale | $165,000+37.5%$106/sqft |
Source: | ||
| 8/2/2019 | Sold | $120,000+0.1%$77/sqft |
Source: | ||
| 6/22/2019 | Pending sale | $119,900$77/sqft |
Source: RE/MAX Plus #R1203746 Report a problem | ||
Public tax history
| Year | Property taxes | Tax assessment |
|---|---|---|
| 2024 | -- | $120,000 |
| 2023 | -- | $120,000 |
| 2022 | -- | $120,000 |
Find assessor info on the county website
Neighborhood: 14624
Nearby schools
GreatSchools rating
- 7/10Florence Brasser SchoolGrades: K-5Distance: 1.8 mi
- 5/10Gates Chili Middle SchoolGrades: 6-8Distance: 0.8 mi
- 5/10Gates Chili High SchoolGrades: 9-12Distance: 1 mi
Schools provided by the listing agent
- District: Gates Chili
Source: NYSAMLSs. This data may not be complete. We recommend contacting the local school district to confirm school assignments for this home.

