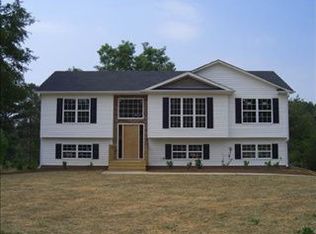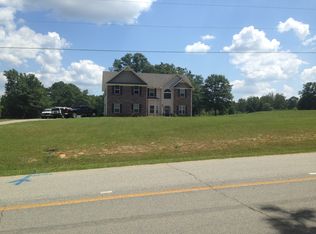Closed
$450,000
1219 Harlan Lane Rd, Villa Rica, GA 30180
5beds
2,499sqft
Single Family Residence
Built in 2007
5.01 Acres Lot
$450,100 Zestimate®
$180/sqft
$2,082 Estimated rent
Home value
$450,100
$396,000 - $509,000
$2,082/mo
Zestimate® history
Loading...
Owner options
Explore your selling options
What's special
Check out this stately 5 Bedroom, 3 Bathroom home nestled on 5 Acres on the outskirts of Villa Rica. The setting is perfect - a spacious lot featuring nearly 300 feet of road frontage with a green open lawn plus woods at the rear of the property. Drive down the long 270-foot driveway leading to a 3-car garage with an additional Golf Cart/Boat mini garage for all the toys you'll want to accompany your new compound. - The main level features a split bedroom plan, with two secondary bedrooms and a full bath on the opposite side of the house from the primary bedroom. Filled with tons of natural lighting, high ceilings, hardwood floors in all common areas, a fireplace, and a separate dining room with lovely views of the yard. The oversized owner's suite includes a double trey ceiling and opens to a well-designed bathroom space with separate his and hers vanities, a soaking tub, and a separate tile shower. The custom kitchen is a chef's delight! It features a huge 9-foot center island, custom maple cabinets with soft-close drawers, granite countertops, and a farmhouse sink. There is a pantry closet, plus two floor-to-ceiling cabinets with pull-out shelving. The lower level features a fourth bedroom, a full bath, and a large bonus room with a roomy closet. This could be your fifth bedroom or a super recreation room! The roof was replaced in 2019. The HVAC System was replaced in 2022. The refrigerator and dishwasher were replaced in 2023. The water Heater was replaced in 2024. This home is ready for the long term and is practically maintenance-free for the new owners. The property is filled with fruit trees, pecan trees, blueberry bushes, thornless blackberry bushes, and lots of perennial flowers. The home is on County water, but a well is also on the property. Sellers have relocated to Ohio for a job transfer. The home has been a true blessing to them and is the perfect scenario for any buyer looking to upgrade their space and lifestyle.
Zillow last checked: 8 hours ago
Listing updated: December 06, 2024 at 01:18pm
Listed by:
Blake Ginger 678-416-8268,
Century 21 Novus Realty
Bought with:
Kalie Williams, 376867
Keller Williams Realty
Source: GAMLS,MLS#: 10413280
Facts & features
Interior
Bedrooms & bathrooms
- Bedrooms: 5
- Bathrooms: 3
- Full bathrooms: 3
- Main level bathrooms: 2
- Main level bedrooms: 3
Dining room
- Features: Separate Room
Kitchen
- Features: Breakfast Area, Kitchen Island, Pantry, Solid Surface Counters
Heating
- Central, Forced Air, Heat Pump
Cooling
- Ceiling Fan(s), Central Air, Electric
Appliances
- Included: Dishwasher, Double Oven, Electric Water Heater, Microwave, Oven/Range (Combo), Refrigerator
- Laundry: In Hall, Mud Room, Laundry Closet
Features
- Double Vanity, High Ceilings, Master On Main Level, Separate Shower, Soaking Tub, Split Bedroom Plan, Split Foyer, Tile Bath, Tray Ceiling(s), Entrance Foyer, Vaulted Ceiling(s), Walk-In Closet(s)
- Flooring: Carpet, Hardwood, Tile, Vinyl
- Windows: Bay Window(s), Window Treatments
- Basement: None
- Attic: Pull Down Stairs
- Number of fireplaces: 1
- Fireplace features: Family Room
- Common walls with other units/homes: No Common Walls
Interior area
- Total structure area: 2,499
- Total interior livable area: 2,499 sqft
- Finished area above ground: 1,690
- Finished area below ground: 809
Property
Parking
- Total spaces: 3
- Parking features: Attached, Garage, Garage Door Opener, Side/Rear Entrance, Storage
- Has attached garage: Yes
Features
- Levels: Multi/Split
- Patio & porch: Deck
Lot
- Size: 5.01 Acres
- Features: Level, Open Lot
- Residential vegetation: Cleared, Partially Wooded
Details
- Parcel number: 166 0041
Construction
Type & style
- Home type: SingleFamily
- Architectural style: Traditional
- Property subtype: Single Family Residence
Materials
- Stone, Vinyl Siding
- Foundation: Slab
- Roof: Composition
Condition
- Resale
- New construction: No
- Year built: 2007
Utilities & green energy
- Sewer: Septic Tank
- Water: Public
- Utilities for property: Cable Available, Electricity Available, High Speed Internet
Community & neighborhood
Security
- Security features: Smoke Detector(s)
Community
- Community features: None
Location
- Region: Villa Rica
- Subdivision: None
Other
Other facts
- Listing agreement: Exclusive Right To Sell
- Listing terms: Cash,Conventional,FHA,USDA Loan,VA Loan
Price history
| Date | Event | Price |
|---|---|---|
| 12/5/2024 | Sold | $450,000+0.1%$180/sqft |
Source: | ||
| 11/14/2024 | Listed for sale | $449,500+13.8%$180/sqft |
Source: | ||
| 12/22/2021 | Sold | $395,000+2.6%$158/sqft |
Source: Public Record Report a problem | ||
| 12/8/2021 | Pending sale | $384,900$154/sqft |
Source: | ||
| 12/3/2021 | Listed for sale | $384,900+273.7%$154/sqft |
Source: | ||
Public tax history
| Year | Property taxes | Tax assessment |
|---|---|---|
| 2024 | $3,471 +3.5% | $162,012 +11.2% |
| 2023 | $3,354 +15.9% | $145,696 +26.3% |
| 2022 | $2,893 +44.2% | $115,369 +29.6% |
Find assessor info on the county website
Neighborhood: 30180
Nearby schools
GreatSchools rating
- 7/10Glanton-Hindsman Elementary SchoolGrades: PK-5Distance: 3.9 mi
- 3/10Villa Rica Middle SchoolGrades: 6-8Distance: 2 mi
- 6/10Villa Rica High SchoolGrades: 9-12Distance: 3.7 mi
Schools provided by the listing agent
- Elementary: Glanton Hindsman
- Middle: Villa Rica
- High: Villa Rica
Source: GAMLS. This data may not be complete. We recommend contacting the local school district to confirm school assignments for this home.
Get a cash offer in 3 minutes
Find out how much your home could sell for in as little as 3 minutes with a no-obligation cash offer.
Estimated market value$450,100
Get a cash offer in 3 minutes
Find out how much your home could sell for in as little as 3 minutes with a no-obligation cash offer.
Estimated market value
$450,100

