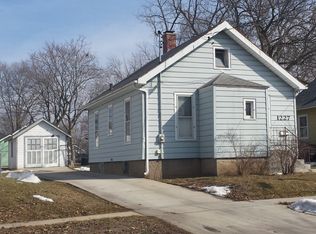Sold for $195,000
$195,000
1219 Hackett St, Beloit, WI 53511
3beds
1,652sqft
Single Family Residence
Built in 1910
5,662.8 Square Feet Lot
$199,600 Zestimate®
$118/sqft
$1,546 Estimated rent
Home value
$199,600
$190,000 - $210,000
$1,546/mo
Zestimate® history
Loading...
Owner options
Explore your selling options
What's special
Move Right In! All the work has been done. This home features 3 bedrooms 1.5 baths and convenient main floor laundry. Finished room in the lower level for extra living space or could be a 4th bedroom if needed. Nicely landscaped fenced in yard with deck for entertaining. Home has beautiful hard wood floors and crown molding. New carpet in additional rooms. All appliances are included. Great location close to Krueger golf course and municipal pool and shopping.
Zillow last checked: 8 hours ago
Listing updated: September 05, 2025 at 12:09pm
Listed by:
Donya Bundy 608-295-5181,
Gambino Realtors
Bought with:
NON-NWIAR Member
Northwest Illinois Alliance Of Realtors®
Source: NorthWest Illinois Alliance of REALTORS®,MLS#: 202503593
Facts & features
Interior
Bedrooms & bathrooms
- Bedrooms: 3
- Bathrooms: 2
- Full bathrooms: 1
- 1/2 bathrooms: 1
- Main level bathrooms: 1
- Main level bedrooms: 2
Primary bedroom
- Level: Upper
- Area: 110
- Dimensions: 11 x 10
Bedroom 2
- Level: Main
- Area: 108
- Dimensions: 12 x 9
Bedroom 3
- Level: Main
- Area: 110
- Dimensions: 11 x 10
Dining room
- Level: Main
- Area: 120
- Dimensions: 12 x 10
Kitchen
- Level: Main
- Area: 182
- Dimensions: 13 x 14
Living room
- Level: Main
- Area: 120
- Dimensions: 12 x 10
Heating
- Forced Air
Cooling
- Central Air
Appliances
- Included: Dishwasher, Refrigerator, Stove/Cooktop, Water Softener, Gas Water Heater
Features
- Basement: Full,Full Exposure
- Has fireplace: No
Interior area
- Total structure area: 1,652
- Total interior livable area: 1,652 sqft
- Finished area above ground: 1,352
- Finished area below ground: 300
Property
Parking
- Total spaces: 2
- Parking features: Detached
- Garage spaces: 2
Features
- Levels: One and One Half
- Stories: 1
- Patio & porch: Deck
- Fencing: Fenced
Lot
- Size: 5,662 sqft
- Features: City/Town, Subdivided
Details
- Parcel number: 2012651035
Construction
Type & style
- Home type: SingleFamily
- Property subtype: Single Family Residence
Materials
- Vinyl
- Roof: Shingle
Condition
- Year built: 1910
Utilities & green energy
- Electric: Circuit Breakers
- Sewer: City/Community
- Water: City/Community
Community & neighborhood
Location
- Region: Beloit
- Subdivision: WI
Other
Other facts
- Price range: $195K - $195K
- Ownership: Fee Simple
Price history
| Date | Event | Price |
|---|---|---|
| 8/29/2025 | Sold | $195,000-2.5%$118/sqft |
Source: | ||
| 7/31/2025 | Pending sale | $199,900$121/sqft |
Source: | ||
| 7/9/2025 | Listed for sale | $199,900$121/sqft |
Source: | ||
| 7/2/2025 | Pending sale | $199,900$121/sqft |
Source: | ||
| 6/27/2025 | Listed for sale | $199,900+48.1%$121/sqft |
Source: | ||
Public tax history
| Year | Property taxes | Tax assessment |
|---|---|---|
| 2024 | $1,694 +3.6% | $144,200 +28.4% |
| 2023 | $1,635 -3.9% | $112,300 |
| 2022 | $1,702 -30.5% | $112,300 +32% |
Find assessor info on the county website
Neighborhood: 53511
Nearby schools
GreatSchools rating
- 1/10Beloit Virtual SchoolGrades: PK-12Distance: 0.7 mi
- 2/10Memorial High SchoolGrades: 9-12Distance: 0.7 mi
- 1/10Hackett Elementary SchoolGrades: PK-3Distance: 0.8 mi
Schools provided by the listing agent
- Elementary: Other/Outside Area
- Middle: Other/Outside Area
- High: Other/Outside Area
- District: Other/Outside Area
Source: NorthWest Illinois Alliance of REALTORS®. This data may not be complete. We recommend contacting the local school district to confirm school assignments for this home.
Get pre-qualified for a loan
At Zillow Home Loans, we can pre-qualify you in as little as 5 minutes with no impact to your credit score.An equal housing lender. NMLS #10287.
Sell with ease on Zillow
Get a Zillow Showcase℠ listing at no additional cost and you could sell for —faster.
$199,600
2% more+$3,992
With Zillow Showcase(estimated)$203,592
