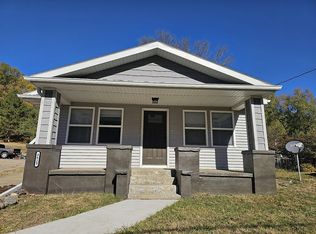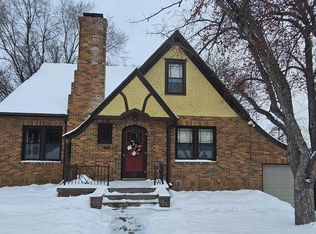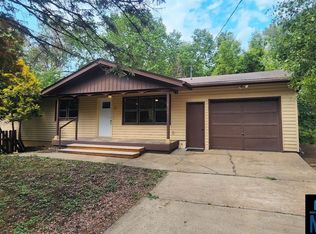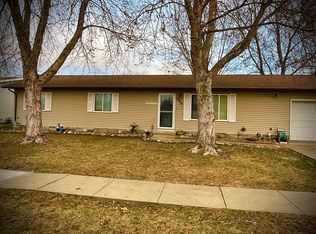This move-in-ready 4-bedroom, 1.75-bath bungalow offers the perfect mix of character, updates, and space for today’s lifestyle. Set on 3 lots, it provides both indoor comfort and plenty of outdoor room to enjoy. Inside, the living room flows seamlessly into a formal dining area, ideal for family gatherings and entertaining. The bright kitchen features abundant cabinetry, vinyl planking, and a unique octagon window that fills the space with natural light. The 3-season porch is a cozy retreat to relax and enjoy the outdoors in comfort. The finished basement adds even more living space—well-suited for a family room, home office, guest area, or even a home gym. With four bedrooms, 1.75 baths, and endless potential outdoors, this home is ready to fit your needs today and grow with you tomorrow. The home features a radon system that was installed in 2015, a new roof in 2018, a furnace and AC updated in 2019, and a water heater installed in 2021, Groundworks system installed 2025. Don’t miss your chance to own this charming bungalow with character, updates, and plenty of space inside and out!
For sale
Price cut: $5K (11/11)
$269,900
1219 Goldie Ave, Sioux City, IA 51109
4beds
2baths
2,208sqft
Est.:
Single Family Residence, Residential
Built in 1923
0.34 Acres Lot
$263,500 Zestimate®
$122/sqft
$-- HOA
What's special
Formal dining areaFinished basementUnique octagon windowIndoor comfortHome officeHome gymBright kitchen
- 114 days |
- 720 |
- 27 |
Zillow last checked: 8 hours ago
Listing updated: November 11, 2025 at 10:10am
Listed by:
Katie Irwin 712-899-3346,
Coldwell Banker Associated Brokers
Source: Northwest Iowa Regional BOR,MLS#: 829926
Tour with a local agent
Facts & features
Interior
Bedrooms & bathrooms
- Bedrooms: 4
- Bathrooms: 2
- Main level bathrooms: 1
- Main level bedrooms: 2
Rooms
- Room types: Family Room, Dining, Kitchen, Other, Bedroom, 3/4 Bath
Heating
- Forced Air
Cooling
- Central Air
Appliances
- Included: Water Softener: Rented
Features
- Eat-in Kitchen, Master WI Closet
- Flooring: Hardwood
- Basement: Finished
Interior area
- Total structure area: 2,208
- Total interior livable area: 2,208 sqft
- Finished area above ground: 1,104
- Finished area below ground: 1,104
Property
Parking
- Total spaces: 2
- Parking features: Detached, Garage Door Opener, Concrete
- Garage spaces: 2
Features
- Patio & porch: 3 Season Porch
- Has spa: Yes
- Spa features: Bath
Lot
- Size: 0.34 Acres
- Features: Landscaped, Level, Wooded
Details
- Additional structures: Storage Shed
- Parcel number: 19193894814357026
Construction
Type & style
- Home type: SingleFamily
- Architectural style: Bungalow
- Property subtype: Single Family Residence, Residential
Materials
- Vinyl Siding
- Roof: Shingle
Condition
- New construction: No
- Year built: 1923
Utilities & green energy
- Sewer: Public Sewer
- Water: City
Community & HOA
Location
- Region: Sioux City
Financial & listing details
- Price per square foot: $122/sqft
- Tax assessed value: $202,100
- Annual tax amount: $3,653
- Price range: $269.9K - $269.9K
- Date on market: 8/18/2025
- Inclusions: Dishwasher included; functionality has not been verified.
- Exclusions: Stove, Fridge, Washer, Dryer, curtains and curtain rods
Estimated market value
$263,500
$250,000 - $277,000
$1,859/mo
Price history
Price history
| Date | Event | Price |
|---|---|---|
| 11/11/2025 | Price change | $269,900-1.8%$122/sqft |
Source: | ||
| 11/4/2025 | Listed for sale | $274,900$125/sqft |
Source: | ||
| 11/4/2025 | Pending sale | $274,900$125/sqft |
Source: | ||
| 8/22/2025 | Price change | $274,900-3.5%$125/sqft |
Source: | ||
| 8/18/2025 | Listed for sale | $284,900+306.4%$129/sqft |
Source: | ||
Public tax history
Public tax history
| Year | Property taxes | Tax assessment |
|---|---|---|
| 2024 | $3,328 +20.1% | $202,100 |
| 2023 | $2,770 +7.6% | $202,100 +37.5% |
| 2022 | $2,574 +12.1% | $147,000 +5.4% |
Find assessor info on the county website
BuyAbility℠ payment
Est. payment
$1,722/mo
Principal & interest
$1338
Property taxes
$290
Home insurance
$94
Climate risks
Neighborhood: 51109
Nearby schools
GreatSchools rating
- 4/10Riverside Elementary SchoolGrades: PK-5Distance: 0.4 mi
- 5/10West Middle SchoolGrades: 6-8Distance: 1.7 mi
- 3/10West High SchoolGrades: 9-12Distance: 1.9 mi
Schools provided by the listing agent
- Elementary: Riverside
- Middle: West Middle
- High: West High
Source: Northwest Iowa Regional BOR. This data may not be complete. We recommend contacting the local school district to confirm school assignments for this home.
- Loading
- Loading




