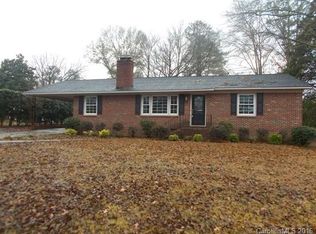Completely Remodeled!! 2-Story home with 4 bedrooms, 3.5 baths, on a .42 acre lot, located in the City of Lancaster. Home has fml. living room, fml. dining room, kitchen with granite counter tops, stainless steel refrigerator, dbl. oven, dishwasher, and glass cook top. Den or office with separate entry. Huge Master suite with gas fireplace, master bath has single vanity, and tiled shower only, laundry room, all this on the main level. Three bedrooms, Two full baths with tiled floors and showers upstairs. Laminate and luxury vinyl throughout home. New Windows. Fenced backyard, large storage building with power, paved driveway. A Must See! Make your Appointment Today!!
This property is off market, which means it's not currently listed for sale or rent on Zillow. This may be different from what's available on other websites or public sources.
