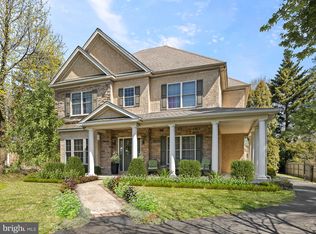Sold for $520,000 on 10/10/23
$520,000
1219 Fairacres Rd, Rydal, PA 19046
4beds
2,292sqft
Single Family Residence
Built in 1940
0.57 Acres Lot
$629,700 Zestimate®
$227/sqft
$3,841 Estimated rent
Home value
$629,700
$586,000 - $680,000
$3,841/mo
Zestimate® history
Loading...
Owner options
Explore your selling options
What's special
New Listing in Jenkintown, Rydal. Great neighborhood. This home sits on oversized flat lot. Home features, 4 bedroom 3.5 baths. Center hall colonial, Livingroom with custom built-ins, fireplace, rear door to stone flagstone patio with built in grill, back stairs from kitchen to 2nd floor suite wing. 1st floor Hall powder room. sitting room with sliders to patio. full dining room. Kitchen with range, refrigerator, dishwasher. Pantry with access to 2 car garage. large full floored attic features exhaust fan and closets. Main bedroom suite offers a full bath with separate shower and tub, 3 closets. 2nd bedroom and hall bath with shower over tub, 3rd bedroom, 4th bedroom with separate bath w/ tub in upstairs bathroom. Full basement with washer and vented dryer, water heater, storage, and utility sink. dry bar. There is back door access to patio. Long driveway to rear yard, 2 car garage with inside access to kitchen. Property is landscaped with mature plantings and various fruit bushes, Large fenced inground pool in rear of property. Property is sold 'as is'. Furniture available. Great location! Great opportunity. Walk to Jenkintown train station connect to AMTRAK to New York!!
Zillow last checked: 8 hours ago
Listing updated: October 11, 2023 at 12:24am
Listed by:
Harvey Sklaroff 610-660-9999,
Harvey Sklaroff Real Estate
Bought with:
Connell McConeghy, ab068148
RE/MAX Keystone
Source: Bright MLS,MLS#: PAMC2074924
Facts & features
Interior
Bedrooms & bathrooms
- Bedrooms: 4
- Bathrooms: 4
- Full bathrooms: 3
- 1/2 bathrooms: 1
- Main level bathrooms: 1
Basement
- Area: 0
Heating
- Central, Forced Air, Natural Gas
Cooling
- Central Air, Electric
Appliances
- Included: Built-In Range, Dishwasher, Disposal, Dryer, Refrigerator, Washer, Water Heater, Gas Water Heater
- Laundry: In Basement, Dryer In Unit, Washer In Unit
Features
- Additional Stairway, Attic, Breakfast Area, Built-in Features, Floor Plan - Traditional, Formal/Separate Dining Room, Kitchen - Galley, Pantry, Bathroom - Stall Shower, Bathroom - Tub Shower, Walk-In Closet(s), Ceiling Fan(s), Primary Bath(s), Plaster Walls
- Flooring: Hardwood, Carpet, Wood
- Doors: Sliding Glass
- Windows: Casement, Screens, Sliding, Window Treatments
- Basement: Full
- Number of fireplaces: 1
- Fireplace features: Mantel(s)
Interior area
- Total structure area: 2,292
- Total interior livable area: 2,292 sqft
- Finished area above ground: 2,292
- Finished area below ground: 0
Property
Parking
- Total spaces: 2
- Parking features: Storage, Inside Entrance, Asphalt, Attached, Off Street
- Attached garage spaces: 2
- Has uncovered spaces: Yes
Accessibility
- Accessibility features: Accessible Entrance
Features
- Levels: Two
- Stories: 2
- Patio & porch: Patio
- Exterior features: Other, Barbecue, Flood Lights, Rain Gutters, Street Lights
- Has private pool: Yes
- Pool features: Fenced, Filtered, Concrete, In Ground, Private
- Fencing: Wood,Wire
- Has view: Yes
- View description: Garden, Street
- Frontage type: Road Frontage
Lot
- Size: 0.57 Acres
- Dimensions: 150.00 x 0.00
- Features: SideYard(s), Suburban
Details
- Additional structures: Above Grade, Below Grade
- Parcel number: 300018580002
- Zoning: RESIDENTIAL
- Zoning description: single family home
- Special conditions: Standard
Construction
Type & style
- Home type: SingleFamily
- Architectural style: Colonial
- Property subtype: Single Family Residence
Materials
- Stone
- Foundation: Stone
- Roof: Shingle
Condition
- Average
- New construction: No
- Year built: 1940
Utilities & green energy
- Sewer: Public Sewer
- Water: Public
Community & neighborhood
Security
- Security features: Carbon Monoxide Detector(s), Smoke Detector(s)
Location
- Region: Rydal
- Subdivision: Abington
- Municipality: ABINGTON TWP
Other
Other facts
- Listing agreement: Exclusive Right To Sell
- Listing terms: Cash,Conventional
- Ownership: Fee Simple
Price history
| Date | Event | Price |
|---|---|---|
| 10/10/2023 | Sold | $520,000-10.2%$227/sqft |
Source: | ||
| 10/4/2023 | Pending sale | $579,000$253/sqft |
Source: | ||
| 9/25/2023 | Contingent | $579,000$253/sqft |
Source: | ||
| 9/12/2023 | Price change | $579,000-3.5%$253/sqft |
Source: | ||
| 8/3/2023 | Listed for sale | $599,900$262/sqft |
Source: | ||
Public tax history
| Year | Property taxes | Tax assessment |
|---|---|---|
| 2024 | $10,292 | $224,900 |
| 2023 | $10,292 +6.5% | $224,900 |
| 2022 | $9,661 +5.7% | $224,900 |
Find assessor info on the county website
Neighborhood: 19046
Nearby schools
GreatSchools rating
- 7/10Mckinley SchoolGrades: K-5Distance: 1.1 mi
- 6/10Abington Junior High SchoolGrades: 6-8Distance: 1.5 mi
- 8/10Abington Senior High SchoolGrades: 9-12Distance: 1.4 mi
Schools provided by the listing agent
- Elementary: Rydal
- Middle: Abington Junior High School
- High: Abington Senior
- District: Abington
Source: Bright MLS. This data may not be complete. We recommend contacting the local school district to confirm school assignments for this home.

Get pre-qualified for a loan
At Zillow Home Loans, we can pre-qualify you in as little as 5 minutes with no impact to your credit score.An equal housing lender. NMLS #10287.
Sell for more on Zillow
Get a free Zillow Showcase℠ listing and you could sell for .
$629,700
2% more+ $12,594
With Zillow Showcase(estimated)
$642,294