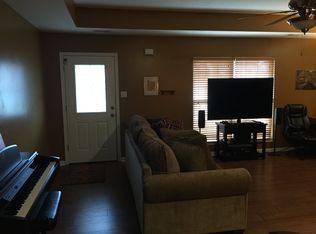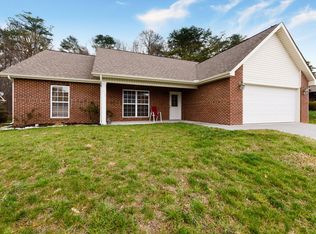Sold for $390,000 on 09/16/24
$390,000
1219 Elsborn Ridge Rd, Maryville, TN 37801
3beds
1,752sqft
Single Family Residence
Built in 2006
8,712 Square Feet Lot
$392,100 Zestimate®
$223/sqft
$2,343 Estimated rent
Home value
$392,100
$353,000 - $435,000
$2,343/mo
Zestimate® history
Loading...
Owner options
Explore your selling options
What's special
METICULOUSLY MAINTAINED RANCHER IN MARYVILLE CITY! New HVAC, irrigation, blinds throughout, walk-in pantry, screened porch, split bedroom plan, storage galore, and low utilities are just a few of the many features you'll appreciate about this home! The spacious living room features hardwood floors, trey ceiling and a gas fireplace. The eat-in kitchen has ample counter space and cabinetry plus a second pantry and leads to the screened porch and patio area that overlooks the level backyard. The owner's suite features trey ceilings, MASSIVE walk-in closet, double vanity, tile flooring, jetted tub and walk-in shower. All bedrooms have a carpet that is like new. Bedroom 3 has a murphy bed that conveys with the home. There are multiple storage closets along with extra storage space in the 2 garage plus pull down attic access with flooring. The laundry room offers even more storage and utility sink. You do not want to miss out on this low maintenance, one level home zoned for Maryville City Schools with convenience to airport, interstate and much more!
Zillow last checked: 8 hours ago
Listing updated: September 16, 2024 at 01:46pm
Listed by:
Sara Price 865-999-7272,
The Price Agency, Realty Executives
Bought with:
Jennifer Saltsgaver, 341100
CENTURY 21 Legacy
Source: East Tennessee Realtors,MLS#: 1272520
Facts & features
Interior
Bedrooms & bathrooms
- Bedrooms: 3
- Bathrooms: 2
- Full bathrooms: 2
Heating
- Central, Heat Pump, Propane, Electric
Cooling
- Central Air, Ceiling Fan(s)
Appliances
- Included: Dishwasher, Microwave, Range
Features
- Walk-In Closet(s), Pantry, Eat-in Kitchen
- Flooring: Carpet, Hardwood, Tile
- Windows: Windows - Vinyl
- Basement: Slab
- Number of fireplaces: 1
- Fireplace features: Gas Log
Interior area
- Total structure area: 1,752
- Total interior livable area: 1,752 sqft
Property
Parking
- Total spaces: 2
- Parking features: Garage Door Opener, Attached, Main Level
- Attached garage spaces: 2
Features
- Exterior features: Prof Landscaped
Lot
- Size: 8,712 sqft
- Features: Irregular Lot, Level, Rolling Slope
Details
- Parcel number: 056M E 028.00
Construction
Type & style
- Home type: SingleFamily
- Architectural style: Traditional
- Property subtype: Single Family Residence
Materials
- Vinyl Siding, Brick
Condition
- Year built: 2006
Utilities & green energy
- Sewer: Public Sewer
- Water: Public
Community & neighborhood
Security
- Security features: Smoke Detector(s)
Location
- Region: Maryville
- Subdivision: Worthington
Price history
| Date | Event | Price |
|---|---|---|
| 9/16/2024 | Sold | $390,000+1.3%$223/sqft |
Source: | ||
| 8/15/2024 | Pending sale | $385,000$220/sqft |
Source: | ||
| 8/13/2024 | Listed for sale | $385,000+102.7%$220/sqft |
Source: | ||
| 12/7/2006 | Sold | $189,900$108/sqft |
Source: Public Record Report a problem | ||
Public tax history
| Year | Property taxes | Tax assessment |
|---|---|---|
| 2024 | $2,613 | $84,550 |
| 2023 | $2,613 +11.1% | $84,550 +70.4% |
| 2022 | $2,352 | $49,625 |
Find assessor info on the county website
Neighborhood: 37801
Nearby schools
GreatSchools rating
- 10/10Foothills Elementary SchoolGrades: PK-3Distance: 2.2 mi
- 8/10Maryville Intermediate SchoolGrades: 4-7Distance: 2.2 mi
- 8/10Maryville High SchoolGrades: 10-12Distance: 2.4 mi
Schools provided by the listing agent
- Elementary: Foothills
- Middle: Montgomery Ridge
- High: Maryville
Source: East Tennessee Realtors. This data may not be complete. We recommend contacting the local school district to confirm school assignments for this home.

Get pre-qualified for a loan
At Zillow Home Loans, we can pre-qualify you in as little as 5 minutes with no impact to your credit score.An equal housing lender. NMLS #10287.

