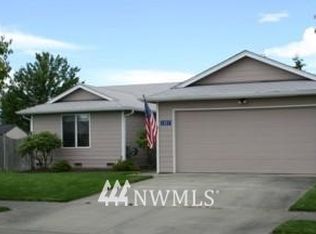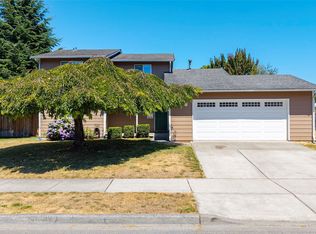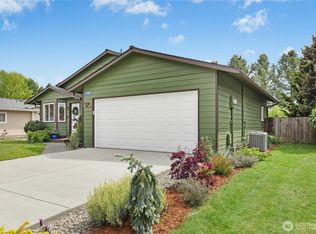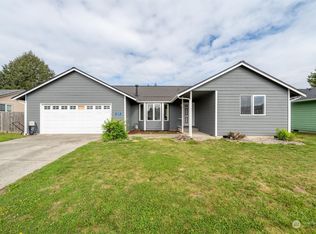Sold
Listed by:
Charles M. Boon,
Elite Edge Real Estate, Inc
Bought with: Keller Williams Realty Bothell
$530,000
1219 E Gilkey Road, Burlington, WA 98233
3beds
1,392sqft
Single Family Residence
Built in 1994
7,840.8 Square Feet Lot
$542,600 Zestimate®
$381/sqft
$2,603 Estimated rent
Home value
$542,600
$483,000 - $613,000
$2,603/mo
Zestimate® history
Loading...
Owner options
Explore your selling options
What's special
Nicely updated Burlington rambler w/ 3 BR, 1 3/4 baths, shy 1400 sq ft. Kitchen w/ newer appliances, tile countertops, tile backsplash, walk-in pantry, eating bar. Kitchen opens to family room w/ slider to deck & fully fenced backyard. Adjoining Dining room & Living room. Newer roof & hot water heater within the past 5 years. Attached fully insulated 2 car garage. Electric car charger. Emergency Generator included. Newer air conditioning as well! Great area - near I-5, downtown, restaurants, schools. Make this lovely house your next home!
Zillow last checked: 8 hours ago
Listing updated: July 10, 2025 at 04:04am
Listed by:
Charles M. Boon,
Elite Edge Real Estate, Inc
Bought with:
Elianna Stowell, 23006450
Keller Williams Realty Bothell
Source: NWMLS,MLS#: 2369295
Facts & features
Interior
Bedrooms & bathrooms
- Bedrooms: 3
- Bathrooms: 2
- Full bathrooms: 1
- 3/4 bathrooms: 1
- Main level bathrooms: 2
- Main level bedrooms: 3
Primary bedroom
- Level: Main
Bedroom
- Level: Main
Bedroom
- Level: Main
Bathroom three quarter
- Level: Main
Bathroom full
- Level: Main
Dining room
- Level: Main
Entry hall
- Level: Main
Family room
- Level: Main
Kitchen with eating space
- Level: Main
Living room
- Level: Main
Utility room
- Level: Main
Heating
- Forced Air, Natural Gas
Cooling
- Central Air, Forced Air
Appliances
- Included: Dishwasher(s), Disposal, Dryer(s), Microwave(s), Refrigerator(s), Stove(s)/Range(s), Washer(s), Garbage Disposal
Features
- Bath Off Primary, Ceiling Fan(s), Dining Room, Walk-In Pantry
- Flooring: Laminate, Vinyl
- Windows: Double Pane/Storm Window
- Basement: None
- Has fireplace: No
Interior area
- Total structure area: 1,392
- Total interior livable area: 1,392 sqft
Property
Parking
- Total spaces: 2
- Parking features: Attached Garage
- Attached garage spaces: 2
Features
- Levels: One
- Stories: 1
- Entry location: Main
- Patio & porch: Bath Off Primary, Ceiling Fan(s), Double Pane/Storm Window, Dining Room, Laminate, Walk-In Pantry
- Has view: Yes
- View description: Territorial
Lot
- Size: 7,840 sqft
- Features: Curbs, Paved, Sidewalk, Cable TV, Deck, Electric Car Charging, Fenced-Fully, Gas Available, Outbuildings
- Topography: Level
- Residential vegetation: Garden Space
Details
- Parcel number: P104076
- Special conditions: Standard
Construction
Type & style
- Home type: SingleFamily
- Property subtype: Single Family Residence
Materials
- Cement Planked, Cement Plank
- Foundation: Poured Concrete
- Roof: Composition
Condition
- Year built: 1994
Utilities & green energy
- Electric: Company: PSE
- Sewer: Sewer Connected, Company: City- Burlington
- Water: Public, Company: PUD
Community & neighborhood
Community
- Community features: CCRs
Location
- Region: Burlington
- Subdivision: Burlington
Other
Other facts
- Listing terms: Cash Out,Conventional,FHA,VA Loan
- Cumulative days on market: 4 days
Price history
| Date | Event | Price |
|---|---|---|
| 6/9/2025 | Sold | $530,000-1.7%$381/sqft |
Source: | ||
| 5/16/2025 | Pending sale | $539,000$387/sqft |
Source: | ||
| 5/15/2025 | Contingent | $539,000$387/sqft |
Source: | ||
| 5/10/2025 | Pending sale | $539,000$387/sqft |
Source: | ||
| 5/6/2025 | Listed for sale | $539,000+63.3%$387/sqft |
Source: | ||
Public tax history
Tax history is unavailable.
Neighborhood: 98233
Nearby schools
GreatSchools rating
- 3/10Lucille Umbarger Elementary SchoolGrades: 1-8Distance: 0.3 mi
- 5/10Burlington Edison High SchoolGrades: 9-12Distance: 1.3 mi
- 4/10West View Elementary SchoolGrades: K-6Distance: 1.4 mi
Schools provided by the listing agent
- Elementary: Lucille Umbarger Ele
- High: Burlington Edison Hi
Source: NWMLS. This data may not be complete. We recommend contacting the local school district to confirm school assignments for this home.

Get pre-qualified for a loan
At Zillow Home Loans, we can pre-qualify you in as little as 5 minutes with no impact to your credit score.An equal housing lender. NMLS #10287.



