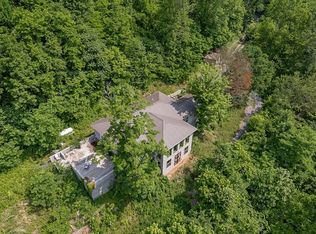Sold for $398,500
$398,500
1219 E Fork Rd, Whitleyville, TN 38588
3beds
1,515sqft
Single Family Residence
Built in 1986
36.75 Acres Lot
$392,800 Zestimate®
$263/sqft
$1,756 Estimated rent
Home value
$392,800
$354,000 - $432,000
$1,756/mo
Zestimate® history
Loading...
Owner options
Explore your selling options
What's special
Sharp 3/2 PRIVATE chalet/cabin style home on 36.75 Acres with beautiful mountain views and loaded with wildlife. This home has been completely refurbished/remodeled about 4 years ago with all the quality and energy saving features you deserve. Property is surveyed, unrestricted and mostly wooded and hilly with very little maintenance. Extra features include a 12x20 greenhouse, 20x20 metal building with overhang for a boat, attached 16x30 garage, pond, trails, garden area and concrete fire pit with concrete benches and so much more!
Zillow last checked: 8 hours ago
Listing updated: March 20, 2025 at 08:23pm
Listed by:
Kevin Cummins,
First Realty Company
Bought with:
Other Other Non Realtor, 999999
Other Non Member Office
Source: UCMLS,MLS#: 225902
Facts & features
Interior
Bedrooms & bathrooms
- Bedrooms: 3
- Bathrooms: 2
- Full bathrooms: 2
Heating
- Wood, Electric, Central, Heat Pump
Cooling
- Central Air
Appliances
- Included: Dishwasher, Electric Oven, Refrigerator, Electric Range, Microwave, Range Hood, Washer, Dryer, Freezer, Electric Water Heater
- Laundry: Main Level
Features
- New Floor Covering, New Paint, Ceiling Fan(s), Vaulted Ceiling(s), Walk-In Closet(s)
- Windows: Double Pane Windows
- Basement: Partial,Crawl Space
- Number of fireplaces: 1
- Fireplace features: One, Insert, Wood Burning, Living Room
Interior area
- Total structure area: 1,515
- Total interior livable area: 1,515 sqft
Property
Parking
- Total spaces: 2
- Parking features: Garage Door Opener, Attached, Garage
- Has attached garage: Yes
- Covered spaces: 2
Features
- Levels: Two
- Patio & porch: Deck
- Exterior features: Lighting, Garden
- Has view: Yes
- Waterfront features: Pond
Lot
- Size: 36.75 Acres
- Dimensions: 36.75 Ac
- Features: Greenbelt, Wooded, Views, Trees
Details
- Additional structures: Outbuilding
- Parcel number: 011.00
- Zoning: None
Construction
Type & style
- Home type: SingleFamily
- Property subtype: Single Family Residence
Materials
- Vinyl Siding, Frame, Block
- Roof: Metal
Condition
- Year built: 1986
Utilities & green energy
- Electric: Circuit Breakers
- Sewer: Septic Tank
- Water: Utility District
- Utilities for property: Natural Gas Not Available
Community & neighborhood
Location
- Region: Whitleyville
- Subdivision: None
Other
Other facts
- Road surface type: Paved
Price history
| Date | Event | Price |
|---|---|---|
| 4/8/2024 | Sold | $398,500$263/sqft |
Source: | ||
| 3/30/2024 | Pending sale | $398,500$263/sqft |
Source: | ||
| 3/4/2024 | Contingent | $398,500$263/sqft |
Source: | ||
| 3/2/2024 | Listed for sale | $398,500+469.3%$263/sqft |
Source: | ||
| 7/18/2014 | Sold | $70,000-3.4%$46/sqft |
Source: | ||
Public tax history
| Year | Property taxes | Tax assessment |
|---|---|---|
| 2024 | $1,270 +97.8% | $49,800 +97.8% |
| 2023 | $642 +13.4% | $25,175 |
| 2022 | $566 | $25,175 |
Find assessor info on the county website
Neighborhood: 38588
Nearby schools
GreatSchools rating
- 5/10Jackson County Middle SchoolGrades: PK,4-8Distance: 6.6 mi
- 5/10Jackson County High SchoolGrades: 9-12Distance: 6.5 mi
- 8/10Gainesboro Elementary SchoolGrades: PK-3Distance: 7.8 mi

Get pre-qualified for a loan
At Zillow Home Loans, we can pre-qualify you in as little as 5 minutes with no impact to your credit score.An equal housing lender. NMLS #10287.
