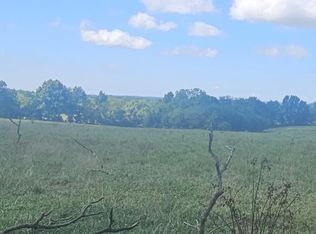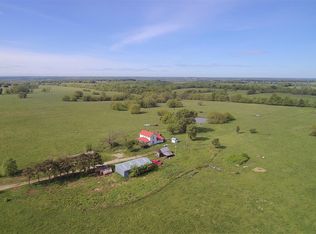Closed
Price Unknown
1219 E Dade 72, Walnut Grove, MO 65770
3beds
1,778sqft
Single Family Residence
Built in 1921
5 Acres Lot
$205,000 Zestimate®
$--/sqft
$1,353 Estimated rent
Home value
$205,000
Estimated sales range
Not available
$1,353/mo
Zestimate® history
Loading...
Owner options
Explore your selling options
What's special
Price Improvement-Motivated seller! Fell through-Buyer couldn't secure financing! NO fault of the seller! This Dade County home offers the very best of rural living! Situated on 5 beautiful, flat acres surrounded by large tracts of land on all sides. This 3-bedroom, 2-bathroom farmhouse delivers peace, privacy, and charm in a country setting.Inside, you'll love the spacious living room featuring a freestanding wood-burning stove as the cozy centerpiece. The kitchen includes a large pantry for extra storage, and the dining room offers the perfect space for meals and gatherings. The home is all on one level with an excellent layout, plus a small underground cellar for storm safety or extra storage.A carpet allowance is being provided for two of the bedrooms, so you can choose your own style. Washer, dryer, and refrigerator stay. The chickens can stay too!The 5-acre property is mostly fenced and includes multiple fruit trees, a loafing shed for livestock, and a full-size Conex shipping container for secure storage. There's also a poured concrete pad on the lot with electrical and water ready, it just needs to be hooked up. This is perfect for a future outbuilding or guest setup.Serviced by a private well and septic and located in a small desirable school district, this move-in ready farmhouse is a rare find. Whether you're looking to homestead, hobby farm, or just enjoy the peaceful countryside, this one checks all the boxes!
Zillow last checked: 8 hours ago
Listing updated: November 25, 2025 at 02:28pm
Listed by:
417 Home Collective 417-599-2400,
Fathom Realty MO LLC
Bought with:
Josiah James Lee McHaffie, 2025039822
Alpha Realty MO, LLC
Source: SOMOMLS,MLS#: 60297339
Facts & features
Interior
Bedrooms & bathrooms
- Bedrooms: 3
- Bathrooms: 2
- Full bathrooms: 2
Heating
- Central, Fireplace(s), Propane, Wood
Cooling
- Central Air, Ceiling Fan(s)
Appliances
- Included: Dishwasher, Free-Standing Electric Oven, Dryer, Washer, Exhaust Fan, Microwave, Refrigerator, Electric Water Heater
- Laundry: Main Level, W/D Hookup
Features
- Internet - Satellite, Laminate Counters, Walk-In Closet(s)
- Flooring: Carpet, Luxury Vinyl, Laminate
- Windows: Mixed, Drapes
- Basement: Concrete,Sump Pump,Root Cellar,Cellar
- Attic: Access Only:No Stairs
- Has fireplace: Yes
- Fireplace features: Family Room, Blower Fan, Free Standing, Wood Burning
Interior area
- Total structure area: 1,878
- Total interior livable area: 1,778 sqft
- Finished area above ground: 1,778
- Finished area below ground: 0
Property
Parking
- Parking features: Circular Driveway
- Has uncovered spaces: Yes
Features
- Levels: One
- Stories: 1
- Patio & porch: Covered, Deck, Front Porch
- Exterior features: Rain Gutters, Garden, Water Access
- Fencing: Barbed Wire,Wire
Lot
- Size: 5 Acres
- Features: Acreage, Wooded/Cleared Combo, Horses Allowed, Pasture, Secluded
Details
- Additional structures: Other, Storm Shelter
- Parcel number: 1007.03500000001.00
- Horses can be raised: Yes
Construction
Type & style
- Home type: SingleFamily
- Architectural style: Farmhouse
- Property subtype: Single Family Residence
Materials
- Metal Siding
- Foundation: Vapor Barrier, Crawl Space
- Roof: Composition
Condition
- Year built: 1921
Utilities & green energy
- Sewer: Septic Tank
- Water: Private
Community & neighborhood
Security
- Security features: Smoke Detector(s)
Location
- Region: Walnut Grove
- Subdivision: N/A
Other
Other facts
- Listing terms: Cash,VA Loan,FHA,Conventional
- Road surface type: Gravel
Price history
| Date | Event | Price |
|---|---|---|
| 11/25/2025 | Sold | -- |
Source: | ||
| 11/4/2025 | Pending sale | $220,000$124/sqft |
Source: | ||
| 10/19/2025 | Price change | $220,000-2.2%$124/sqft |
Source: | ||
| 10/14/2025 | Price change | $225,000-2.2%$127/sqft |
Source: | ||
| 10/6/2025 | Price change | $230,000-6.1%$129/sqft |
Source: | ||
Public tax history
Tax history is unavailable.
Neighborhood: 65770
Nearby schools
GreatSchools rating
- 7/10Dadeville Elementary SchoolGrades: PK-5Distance: 2 mi
- 7/10Dadeville Sr. High SchoolGrades: 6-12Distance: 2 mi
Schools provided by the listing agent
- Elementary: Dadeville
- Middle: Dadeville
- High: Dadeville
Source: SOMOMLS. This data may not be complete. We recommend contacting the local school district to confirm school assignments for this home.

