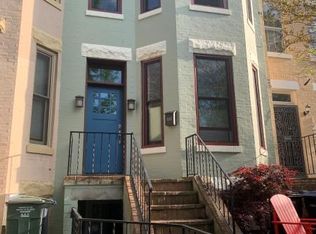Sold for $1,217,000 on 07/20/23
$1,217,000
1219 Constitution Ave NE, Washington, DC 20002
4beds
2,199sqft
Townhouse
Built in 1900
1,361 Square Feet Lot
$1,238,600 Zestimate®
$553/sqft
$5,141 Estimated rent
Home value
$1,238,600
$1.18M - $1.31M
$5,141/mo
Zestimate® history
Loading...
Owner options
Explore your selling options
What's special
This gorgeous rowhouse on coveted Capitol Hill has it all! Stunning sun-filled 1900 Victorian, 3 level row house on Capitol Hill with historic charm, modern features and bayfront windows. Just one block to historically significant Lincoln Park and steps to Maury elementary school. Most trims, doors and woodwork are original and restored. Refinished Maple hardwood floors and high ceilings throughout main and upper levels make this home more special.The entry foyer, with exposed brick, leads to a bright, large living room with bay windows, original center hall staircase and high ceilings. Elegant formal dining room with original wood pocket doors, circa 1900 wood mantle leads to a large sunny eat-in kitchen with exposed brick. Large eat-in kitchen has excellent storage, recessed lighting, stacked washer/dryer, heated floors and a large glass door to the deck and fenced backyard with tiled patio, perfect for superb entertaining. On the second level is a large primary Bedroom with Bay windows and a closet with built-ins. Also, upstairs are two additional bedrooms and updated tiled hall bath with Brazilian granite countertop. The finished lower-level English basement is a separate living space flexible and perfect for in-law suits, multigenerational living or a home office. It has a bedroom, living and dining area, a full bath, and full kitchen with washer/dryer. Recent upgrades include: Fresh paint in main, upper level and front exterior (2023). Refinished Maple hardwood floors in main and upper level (2023), 3 new windows in upper-level 3rd bedroom (2023). Upstairs HVAC system (2019). New Backyard Deck and fence (2023). New 2 front doors (2023).New 2 exterior light fixtures (2023). Replaced windows in main and upper level (2015). New sod/grass in front lawn and mulch in front and backyard (2023). A prime location, just one block to Metrobus, less than a mile to Eastern Market Metro, surrounded by coffee shops, bakeries, fine restaurants, Eastern Market, H St corridor, Union Station, Lincoln park, Stanton Park and more.
Zillow last checked: 9 hours ago
Listing updated: July 20, 2023 at 03:43pm
Listed by:
Maryam Hedayati 301-367-7921,
Long & Foster Real Estate, Inc.
Bought with:
Heather Sand
Compass
Ellen Klein, SP98370945
Compass
Source: Bright MLS,MLS#: DCDC2093126
Facts & features
Interior
Bedrooms & bathrooms
- Bedrooms: 4
- Bathrooms: 2
- Full bathrooms: 2
Basement
- Area: 814
Heating
- Central, Forced Air, Heat Pump, Zoned, Natural Gas
Cooling
- Central Air, Ceiling Fan(s), Zoned, Electric
Appliances
- Included: Microwave, Dishwasher, Disposal, Dryer, Oven, Oven/Range - Electric, Refrigerator, Stainless Steel Appliance(s), Washer, Washer/Dryer Stacked, Water Heater, Gas Water Heater
- Laundry: Main Level, In Basement, Upper Level
Features
- 2nd Kitchen, Attic, Breakfast Area, Built-in Features, Ceiling Fan(s), Floor Plan - Traditional, Formal/Separate Dining Room, Eat-in Kitchen, Kitchen - Table Space, Kitchenette, Soaking Tub, Bathroom - Stall Shower, Bathroom - Tub Shower, Combination Dining/Living
- Flooring: Hardwood, Other, Wood
- Windows: Bay/Bow, Wood Frames, Screens, Skylight(s)
- Basement: English,Front Entrance,Finished,Exterior Entry,Rear Entrance,Walk-Out Access,Windows
- Has fireplace: No
Interior area
- Total structure area: 2,370
- Total interior livable area: 2,199 sqft
- Finished area above ground: 1,556
- Finished area below ground: 643
Property
Parking
- Parking features: On Street
- Has uncovered spaces: Yes
Accessibility
- Accessibility features: None
Features
- Levels: Three
- Stories: 3
- Patio & porch: Deck, Patio
- Exterior features: Lighting, Sidewalks, Street Lights
- Pool features: None
Lot
- Size: 1,361 sqft
- Features: Urban Land-Sassafras-Chillum
Details
- Additional structures: Above Grade, Below Grade
- Parcel number: 1011//0082
- Zoning: R
- Special conditions: Standard
Construction
Type & style
- Home type: Townhouse
- Architectural style: Victorian
- Property subtype: Townhouse
Materials
- Brick
- Foundation: Other
Condition
- Excellent
- New construction: No
- Year built: 1900
Utilities & green energy
- Sewer: Private Sewer
- Water: Public
Community & neighborhood
Security
- Security features: Smoke Detector(s)
Location
- Region: Washington
- Subdivision: Old City #1
Other
Other facts
- Listing agreement: Exclusive Right To Sell
- Listing terms: Cash,Conventional
- Ownership: Fee Simple
Price history
| Date | Event | Price |
|---|---|---|
| 7/20/2023 | Sold | $1,217,000$553/sqft |
Source: | ||
| 6/29/2023 | Contingent | $1,217,000$553/sqft |
Source: | ||
| 5/24/2023 | Listed for sale | $1,217,000+109.8%$553/sqft |
Source: | ||
| 9/5/2020 | Listing removed | $3,400$2/sqft |
Source: Evers & Co. Real Estate, A Long & Foster Company #DCDC483542 | ||
| 8/25/2020 | Listed for rent | $3,400-2.9%$2/sqft |
Source: Evers & Co. Real Estate, A Long & Foster Company #DCDC483542 | ||
Public tax history
| Year | Property taxes | Tax assessment |
|---|---|---|
| 2025 | $10,118 +8.8% | $1,190,350 +8.8% |
| 2024 | $9,303 +2.1% | $1,094,500 +2.1% |
| 2023 | $9,108 +8.3% | $1,071,500 +8.3% |
Find assessor info on the county website
Neighborhood: Capitol Hill
Nearby schools
GreatSchools rating
- 8/10Maury Elementary SchoolGrades: PK-5Distance: 0.1 mi
- 5/10Eliot-Hine Middle SchoolGrades: 6-8Distance: 0.6 mi
- 2/10Eastern High SchoolGrades: 9-12Distance: 0.5 mi
Schools provided by the listing agent
- Elementary: Maury
- District: District Of Columbia Public Schools
Source: Bright MLS. This data may not be complete. We recommend contacting the local school district to confirm school assignments for this home.

Get pre-qualified for a loan
At Zillow Home Loans, we can pre-qualify you in as little as 5 minutes with no impact to your credit score.An equal housing lender. NMLS #10287.
Sell for more on Zillow
Get a free Zillow Showcase℠ listing and you could sell for .
$1,238,600
2% more+ $24,772
With Zillow Showcase(estimated)
$1,263,372
