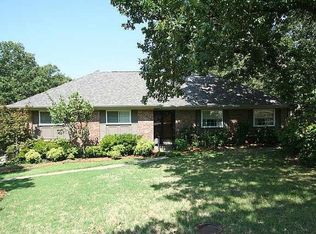Sold for $239,900
$239,900
1219 Burroughs Rd, Sapulpa, OK 74066
3beds
1,480sqft
Single Family Residence
Built in 1966
0.36 Acres Lot
$258,000 Zestimate®
$162/sqft
$1,662 Estimated rent
Home value
$258,000
$245,000 - $273,000
$1,662/mo
Zestimate® history
Loading...
Owner options
Explore your selling options
What's special
Beautifully remodeled, split level home with a large treed lot with large shed, great deck and full privacy fence. The home features exterior and interior updates throughout with new roof, exterior paint, new gutters, refreshed landscaping, new lighting fixtures inside and out, 2 new air conditioners and furnace, new electrical updates, new Luxury Vinyl Plank flooring, tile and carpeting, New kitchen and bath cabinetry with granite counters and new appliances, and all new paint to the interior, as well. The owner has paid attention to every detail to make this home move in a ready and the talk of the neighborhood. This absolutely will not last. Purchasers may use any lender they chose to finance the purchase of a property. However, the seller requires that all non-cash offers must be pre-qualified by Caliber Home Loans, Inc. prior to offer acceptance.
Zillow last checked: 8 hours ago
Listing updated: January 17, 2024 at 09:20am
Listed by:
Lisa Mullins 918-557-6365,
Mullins Team Realty Group
Bought with:
Karen Wells, 132513
Keller Williams Premier
Source: MLS Technology, Inc.,MLS#: 2342373 Originating MLS: MLS Technology
Originating MLS: MLS Technology
Facts & features
Interior
Bedrooms & bathrooms
- Bedrooms: 3
- Bathrooms: 2
- Full bathrooms: 2
Primary bedroom
- Description: Master Bedroom,Private Bath,Walk-in Closet
- Level: Second
Bedroom
- Description: Bedroom,
- Level: Second
Bedroom
- Description: Bedroom,
- Level: Second
Primary bathroom
- Description: Master Bath,Full Bath,Shower Only
- Level: Second
Bathroom
- Description: Hall Bath,Bathtub,Full Bath
- Level: Second
Den
- Description: Den/Family Room,Fireplace
- Level: First
Dining room
- Description: Dining Room,Formal
- Level: First
Kitchen
- Description: Kitchen,Eat-In,Pantry
- Level: First
Living room
- Description: Living Room,Formal
- Level: First
Utility room
- Description: Utility Room,Inside
- Level: Basement
Heating
- Central, Gas, Multiple Heating Units
Cooling
- Central Air, 2 Units
Appliances
- Included: Dishwasher, Disposal, Microwave, Oven, Range, Electric Oven, Electric Range, Gas Water Heater, Plumbed For Ice Maker
- Laundry: Electric Dryer Hookup, Gas Dryer Hookup
Features
- Granite Counters, Laminate Counters, Stone Counters, Ceiling Fan(s), Programmable Thermostat
- Flooring: Carpet, Tile, Wood Veneer
- Doors: Insulated Doors
- Windows: Vinyl, Insulated Windows
- Basement: Partial,Crawl Space
- Number of fireplaces: 1
- Fireplace features: Wood Burning
Interior area
- Total structure area: 1,480
- Total interior livable area: 1,480 sqft
Property
Parking
- Total spaces: 2
- Parking features: Attached, Garage, Storage
- Attached garage spaces: 2
Features
- Levels: Multi/Split
- Patio & porch: Deck, Porch
- Exterior features: Concrete Driveway, Rain Gutters
- Pool features: None
- Fencing: Full,Privacy
Lot
- Size: 0.36 Acres
- Features: Mature Trees
Details
- Additional structures: Shed(s)
- Parcel number: 152000003000007000
- Special conditions: Real Estate Owned
Construction
Type & style
- Home type: SingleFamily
- Architectural style: Split Level
- Property subtype: Single Family Residence
Materials
- Brick, Wood Siding, Wood Frame
- Foundation: Crawlspace, Slab
- Roof: Asphalt,Fiberglass
Condition
- Year built: 1966
Utilities & green energy
- Sewer: Public Sewer
- Water: Public
- Utilities for property: Electricity Available, Natural Gas Available, Water Available
Green energy
- Energy efficient items: Doors, Windows
Community & neighborhood
Security
- Security features: No Safety Shelter, Smoke Detector(s)
Community
- Community features: Gutter(s), Sidewalks
Location
- Region: Sapulpa
- Subdivision: Tanglewood
Other
Other facts
- Listing terms: Conventional,FHA
Price history
| Date | Event | Price |
|---|---|---|
| 1/11/2024 | Sold | $239,900+95.8%$162/sqft |
Source: | ||
| 8/5/2005 | Sold | $122,500-63.4%$83/sqft |
Source: Public Record Report a problem | ||
| 5/16/2005 | Sold | $335,000$226/sqft |
Source: Public Record Report a problem | ||
Public tax history
| Year | Property taxes | Tax assessment |
|---|---|---|
| 2024 | $2,359 +31.6% | $19,405 +27.7% |
| 2023 | $1,793 +7.8% | $15,200 +5% |
| 2022 | $1,663 +1.7% | $14,476 +5% |
Find assessor info on the county website
Neighborhood: 74066
Nearby schools
GreatSchools rating
- 8/10Holmes Park EsGrades: PK-5Distance: 1.2 mi
- 4/10Sapulpa Middle SchoolGrades: 6-7Distance: 0.6 mi
- 6/10Sapulpa High SchoolGrades: 10-12Distance: 1.1 mi
Schools provided by the listing agent
- Elementary: WOODLAWN
- High: Sapulpa
- District: Sapulpa - Sch Dist (51)
Source: MLS Technology, Inc.. This data may not be complete. We recommend contacting the local school district to confirm school assignments for this home.
Get pre-qualified for a loan
At Zillow Home Loans, we can pre-qualify you in as little as 5 minutes with no impact to your credit score.An equal housing lender. NMLS #10287.
Sell for more on Zillow
Get a Zillow Showcase℠ listing at no additional cost and you could sell for .
$258,000
2% more+$5,160
With Zillow Showcase(estimated)$263,160
