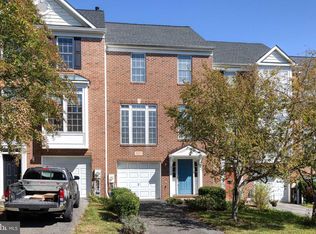Sold for $585,000 on 08/19/25
$585,000
1219 Birchleaf Ct, Crofton, MD 21114
3beds
2,312sqft
Townhouse
Built in 2002
4,485 Square Feet Lot
$590,700 Zestimate®
$253/sqft
$3,014 Estimated rent
Home value
$590,700
$549,000 - $632,000
$3,014/mo
Zestimate® history
Loading...
Owner options
Explore your selling options
What's special
Luxury 3 level townhome built by Winchester Homes. * End of group brick front garage townhome. * This is the only section of garage townhomes inside the Crofton Triangle * Main level offers spacious living room and gourmet kitchen, high-end appliances and attached breakfast nook* Large primary suite with attached full bath, separate shower and soaking tub * Deck just off the kitchen overlooking a fenced rear yard. * All new carpeting (2025) brand new HVAC system (2025)* Adjacent to community open space offering maximum privacy*
Zillow last checked: 8 hours ago
Listing updated: August 20, 2025 at 08:59am
Listed by:
F. Aidan Surlis 443-995-0159,
RE/MAX Leading Edge,
Listing Team: Team Surlis
Bought with:
Berna Kimber, 661695
Redfin Corp
Source: Bright MLS,MLS#: MDAA2120842
Facts & features
Interior
Bedrooms & bathrooms
- Bedrooms: 3
- Bathrooms: 4
- Full bathrooms: 3
- 1/2 bathrooms: 1
- Main level bathrooms: 1
Basement
- Area: 0
Heating
- Forced Air, Natural Gas
Cooling
- Central Air, Electric
Appliances
- Included: Dishwasher, Disposal, Dryer, Exhaust Fan, Oven/Range - Electric, Refrigerator, Washer, Water Heater, Gas Water Heater
Features
- Open Floorplan, Kitchen - Table Space, Primary Bath(s), Dining Area, Combination Kitchen/Dining, Ceiling Fan(s), Breakfast Area
- Flooring: Hardwood, Ceramic Tile, Carpet
- Basement: Full,Finished,Walk-Out Access
- Number of fireplaces: 1
Interior area
- Total structure area: 2,312
- Total interior livable area: 2,312 sqft
- Finished area above ground: 2,312
- Finished area below ground: 0
Property
Parking
- Total spaces: 1
- Parking features: Garage Faces Front, Attached
- Attached garage spaces: 1
Accessibility
- Accessibility features: None
Features
- Levels: Three
- Stories: 3
- Patio & porch: Deck
- Exterior features: Sidewalks, Street Lights
- Pool features: None
Lot
- Size: 4,485 sqft
Details
- Additional structures: Above Grade, Below Grade
- Parcel number: 020221690210660
- Zoning: R5
- Special conditions: Standard
Construction
Type & style
- Home type: Townhouse
- Architectural style: Colonial
- Property subtype: Townhouse
Materials
- Brick Front, Vinyl Siding
- Foundation: Concrete Perimeter
Condition
- Excellent
- New construction: No
- Year built: 2002
Utilities & green energy
- Sewer: Public Sewer
- Water: Public
Community & neighborhood
Location
- Region: Crofton
- Subdivision: Crofton Manor
HOA & financial
HOA
- Has HOA: Yes
- HOA fee: $100 monthly
- Amenities included: Golf Course Membership Available, Pool Mem Avail, Tot Lots/Playground
- Services included: Common Area Maintenance
Other
Other facts
- Listing agreement: Exclusive Right To Sell
- Ownership: Fee Simple
Price history
| Date | Event | Price |
|---|---|---|
| 8/19/2025 | Sold | $585,000+2.8%$253/sqft |
Source: | ||
| 7/27/2025 | Pending sale | $569,000$246/sqft |
Source: | ||
| 7/25/2025 | Listed for sale | $569,000+117.8%$246/sqft |
Source: | ||
| 6/4/2002 | Sold | $261,200$113/sqft |
Source: Public Record | ||
Public tax history
| Year | Property taxes | Tax assessment |
|---|---|---|
| 2025 | -- | $491,733 +9.6% |
| 2024 | $4,914 +10.9% | $448,767 +10.6% |
| 2023 | $4,431 +4.7% | $405,800 +0.2% |
Find assessor info on the county website
Neighborhood: 21114
Nearby schools
GreatSchools rating
- 10/10Crofton Woods Elementary SchoolGrades: K-5Distance: 1.1 mi
- 9/10Crofton Middle SchoolGrades: 6-8Distance: 0.2 mi
- 7/10Crofton High SchoolGrades: 9-12Distance: 0.4 mi
Schools provided by the listing agent
- Elementary: Crofton Woods
- Middle: Crofton
- High: Crofton
- District: Anne Arundel County Public Schools
Source: Bright MLS. This data may not be complete. We recommend contacting the local school district to confirm school assignments for this home.

Get pre-qualified for a loan
At Zillow Home Loans, we can pre-qualify you in as little as 5 minutes with no impact to your credit score.An equal housing lender. NMLS #10287.
Sell for more on Zillow
Get a free Zillow Showcase℠ listing and you could sell for .
$590,700
2% more+ $11,814
With Zillow Showcase(estimated)
$602,514