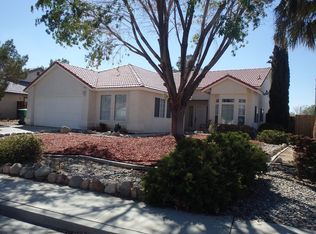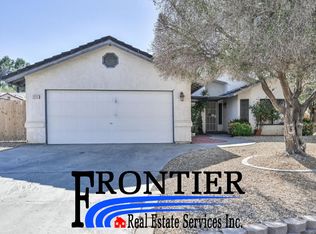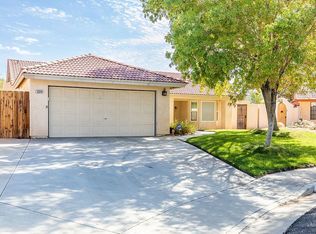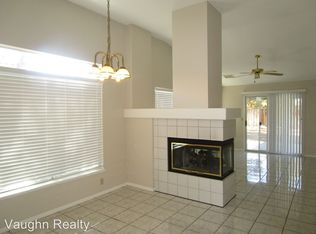Beautiful Coso Terrace home in quiet cul-de-sac neighborhood. Traffic is limited to neighbors and delivery vehicles. This home has a warm kitchen with plenty of cupboard and counter space, built-in hutch, breakfast nook and dining area, vaulted ceilings. Ductless A/C units and also a ground-mounted Master Cool. 200 amp @ 240VAC electrical upgrade to accommodate EV Level 2 charging stations. Xeriscape front; back has a small grass area, covered patio, built-in natural gas BBQ, and boxed garden. This home reflects pride of ownership.
This property is off market, which means it's not currently listed for sale or rent on Zillow. This may be different from what's available on other websites or public sources.



