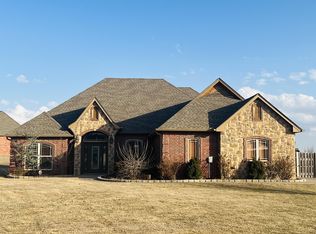Well maintained home built in 2016, located in cul-de-sac. This is a 4 Bedroom, 2.5 Bathroom with 3 car garage sitting on a large 1.3 acre lot in Shadow Ridge Estates. It is conveniently located close to Elgin Public Schools. A 2,300 sq ft home that features an open floor plan with a modern kitchen to include custom cabinets, granite countertops, breakfast bar, stainless steel appliances (refrigerator, dishwasher, microwave, and oven), pot filler and decorative vent hood. Large Master bedroom and bathroom with whirlpool tub and spacious shower. The master bedroom also has a large walk-in closet (9x12). Home has a potassium based water softener & water filtration system (American Water Company). It has a Secret room with a hinged book case. The second bathroom is a Jack and Jill style. The half bathroom is conveniently located near the living room and foyer area in range of the guest room. The neighborhood is safe and quiet. There is a neighborhood Facebook Watch group. Neighbors are very friendly, helpful and supportive. Earlier occupancy is possible upon request.
Tenant is responsible for utilities, mowing the grass. The home is listed as pets not allowed, however, potential renters can contact owner for any exceptions.
House for rent
Accepts Zillow applications
$2,300/mo
1219 Baybrook Dr, Elgin, OK 73538
4beds
2,300sqft
Price may not include required fees and charges.
Single family residence
Available Sat Jul 26 2025
No pets
Central air
None laundry
Attached garage parking
-- Heating
What's special
Large walk-in closetOpen floor planWhirlpool tubModern kitchenBreakfast barStainless steel appliancesGranite countertops
- 23 days
- on Zillow |
- -- |
- -- |
Travel times
Facts & features
Interior
Bedrooms & bathrooms
- Bedrooms: 4
- Bathrooms: 3
- Full bathrooms: 2
- 1/2 bathrooms: 1
Cooling
- Central Air
Appliances
- Laundry: Contact manager
Features
- Walk In Closet
Interior area
- Total interior livable area: 2,300 sqft
Property
Parking
- Parking features: Attached
- Has attached garage: Yes
- Details: Contact manager
Features
- Exterior features: Walk In Closet
Details
- Parcel number: 04N10W291505000080018
Construction
Type & style
- Home type: SingleFamily
- Property subtype: Single Family Residence
Community & HOA
Location
- Region: Elgin
Financial & listing details
- Lease term: 1 Year
Price history
| Date | Event | Price |
|---|---|---|
| 7/10/2025 | Price change | $2,300-8%$1/sqft |
Source: Zillow Rentals | ||
| 6/19/2025 | Listed for rent | $2,500+13.6%$1/sqft |
Source: Zillow Rentals | ||
| 6/28/2023 | Listing removed | -- |
Source: Zillow Rentals | ||
| 6/9/2023 | Listed for rent | $2,200+22.6%$1/sqft |
Source: Zillow Rentals | ||
| 2/28/2021 | Listing removed | -- |
Source: Owner | ||
![[object Object]](https://photos.zillowstatic.com/fp/90305441f30e46bce34e11da483b272c-p_i.jpg)
