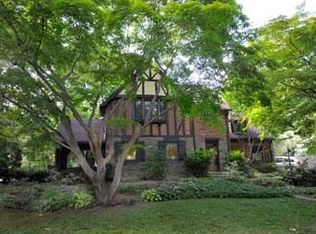Welcome to this magnificent 4 Bedroom, 3 full Bathroom, 1 Powder Room home in the wonderful Greenhill Farms neighborhood in Wynnewood. 1219 Andover Road is a beautiful, brick, 2-story colonial with a delightful front porch and is situated on a level, 1/4 acre, corner lot with a 2-car attached garage. The home has tons of character and charm with gorgeous hardwood floors throughout. The large, traditional Living Room includes built-in bookcases, a wood-burning fireplace and plenty of light. The formal Dining Room can accommodate parties both large and intimate. The updated eat-in Kitchen includes wood cabinetry and a Breakfast Area. 1st floor Laundry Room and separate Powder Room. The second floor includes a Master Bedroom Suite with two closets and a Master Bathroom. 3 additional spacious Bedrooms, one with an ensuite Bathroom, and a full hall bathroom. The finished lower level includes a Family Room/play room and plenty of room for storage. Enjoy living in the award-winning Lower Merion School District and within walking distance to Penn Wynne Elementary School, the JCC, and Penn Wynne Park, which has baseball, basketball, softball, tennis courts, soccer and a children~s playground. This convenient location is close to everything~ the train station, Whole Foods, Wynnewood Shopping Center, Suburban Square, parks, restaurants, shopping and much more! 2020-08-07
This property is off market, which means it's not currently listed for sale or rent on Zillow. This may be different from what's available on other websites or public sources.
