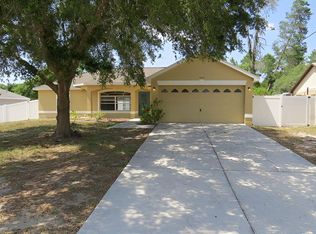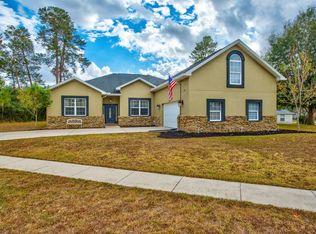Sold for $359,000
$359,000
1219 Aladdin Rd, Spring Hill, FL 34609
3beds
1,955sqft
Single Family Residence
Built in 2005
0.3 Acres Lot
$346,400 Zestimate®
$184/sqft
$1,979 Estimated rent
Home value
$346,400
$305,000 - $395,000
$1,979/mo
Zestimate® history
Loading...
Owner options
Explore your selling options
What's special
HONEY STOP THE CAR! No HOA,, No CDD...
This beautiful maintained 3 bedroom, 2 bath, 2 car garage home offers 1,955 Sq. Ft. of comfortable living space on a desirable corner lot. Nestled in a quiet and peaceful neighborhood, this property is packed with updates and features that make it move -in ready. A brand-new Roof will be installed prior to closing for added peace of mind. Step inside to find a freshly painted interior (2025) with ceramic tile floors throughout, granite kitchen counters, and updated bathrooms with plenty of storage.
Ceiling fans and lighting fixtures add a stylish touch to every room. Enjoy year-round comfort with an AC unit installed in 2018. The fully fenced backyard (white vinyl fence installed in 2021) is perfect for relaxing or entertaining, featuring a cozy fire pit, swing set, and even a charming chicken coop Located just minutes from the Suncoast Parkway and the Anderson Snow Sports Complex, this home offers convenient access to shopping centers, restaurants, and is only 40 minutes from Tampa International Airport. Don't miss your chance to own this move-in-ready gem with space, style, location , and perfect price all in one!
Zillow last checked: 8 hours ago
Listing updated: June 30, 2025 at 04:29pm
Listed by:
Mary Estella Bella 847-975-0653,
Bridge Point Business Real Est
Bought with:
Mary Estella Bella, SL3595934
Bridge Point Business Real Est
Source: HCMLS,MLS#: 2253368
Facts & features
Interior
Bedrooms & bathrooms
- Bedrooms: 3
- Bathrooms: 2
- Full bathrooms: 2
Primary bedroom
- Level: Main
- Area: 286.64
- Dimensions: 25.8x11.11
Bedroom 3
- Level: Main
- Area: 143.91
- Dimensions: 12.3x11.7
Bathroom 2
- Level: Main
- Area: 149.76
- Dimensions: 12.8x11.7
Dining room
- Level: Main
- Area: 151.1
- Dimensions: 15.11x10
Family room
- Level: Main
- Area: 241.11
- Dimensions: 17.1x14.1
Kitchen
- Level: Main
- Area: 150.06
- Dimensions: 12.3x12.2
Living room
- Level: Main
- Area: 262.43
- Dimensions: 16.1x16.3
Heating
- Central, Electric
Cooling
- Central Air
Appliances
- Included: Dishwasher, Dryer, Electric Oven, Microwave, Refrigerator, Washer
Features
- Primary Bathroom - Shower No Tub, Vaulted Ceiling(s), Split Plan
- Flooring: Tile
- Has fireplace: No
Interior area
- Total structure area: 1,955
- Total interior livable area: 1,955 sqft
Property
Parking
- Total spaces: 2
- Parking features: Covered, Garage, Garage Door Opener
- Garage spaces: 2
Features
- Levels: One
- Stories: 1
- Patio & porch: Covered, Patio, Screened
- Fencing: Back Yard,Fenced,Vinyl
Lot
- Size: 0.30 Acres
- Features: Corner Lot, Few Trees
Details
- Parcel number: R32 323 17 5120 0733 0010
- Zoning: AG
- Zoning description: Agricultural
- Special conditions: Standard
Construction
Type & style
- Home type: SingleFamily
- Property subtype: Single Family Residence
Materials
- Concrete, Stucco
- Roof: Shingle
Condition
- New construction: No
- Year built: 2005
Utilities & green energy
- Sewer: Septic Tank
- Water: Public
- Utilities for property: Cable Available
Community & neighborhood
Location
- Region: Spring Hill
- Subdivision: Spring Hill Unit 12
Other
Other facts
- Listing terms: Cash,Conventional,FHA,VA Loan
- Road surface type: Asphalt, Concrete, Paved
Price history
| Date | Event | Price |
|---|---|---|
| 6/30/2025 | Sold | $359,000$184/sqft |
Source: | ||
| 5/28/2025 | Pending sale | $359,000$184/sqft |
Source: | ||
| 5/21/2025 | Price change | $359,000-4.3%$184/sqft |
Source: | ||
| 5/7/2025 | Listed for sale | $375,000+99.5%$192/sqft |
Source: | ||
| 4/23/2021 | Sold | $188,000-10.5%$96/sqft |
Source: Public Record Report a problem | ||
Public tax history
| Year | Property taxes | Tax assessment |
|---|---|---|
| 2024 | $3,997 +2.6% | $262,750 +3% |
| 2023 | $3,898 +2.3% | $255,097 +3% |
| 2022 | $3,811 +16.2% | $247,667 +48.3% |
Find assessor info on the county website
Neighborhood: 34609
Nearby schools
GreatSchools rating
- 4/10John D. Floyd Elementary SchoolGrades: PK-5Distance: 2 mi
- 5/10Powell Middle SchoolGrades: 6-8Distance: 2.8 mi
- 5/10Nature Coast Technical High SchoolGrades: PK,9-12Distance: 3.4 mi
Schools provided by the listing agent
- Elementary: JD Floyd
- Middle: Powell
- High: Nature Coast
Source: HCMLS. This data may not be complete. We recommend contacting the local school district to confirm school assignments for this home.
Get a cash offer in 3 minutes
Find out how much your home could sell for in as little as 3 minutes with a no-obligation cash offer.
Estimated market value$346,400
Get a cash offer in 3 minutes
Find out how much your home could sell for in as little as 3 minutes with a no-obligation cash offer.
Estimated market value
$346,400

