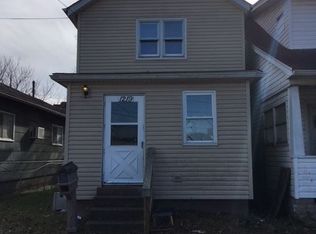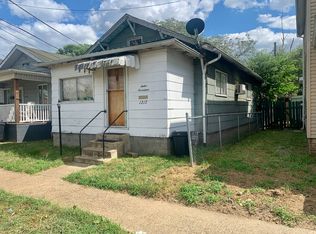Welcome to your new home in the heart of Huntington, WV! The home is equipped with modern amenities to ensure your comfort and convenience. The kitchen is fitted with a dishwasher, making clean-up after meals a breeze. Plus, we understand that pets are part of the family, so we're happy to let you know that your furry friends are welcome here. The back yard is fenced in and offers two storage buildings. This home is perfect for those who value comfort, convenience, and a pet-friendly environment. Don't miss out on this fantastic opportunity!
This property is off market, which means it's not currently listed for sale or rent on Zillow. This may be different from what's available on other websites or public sources.

