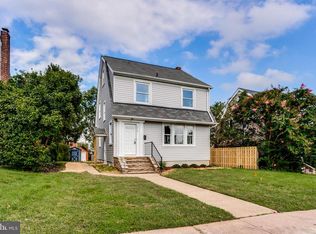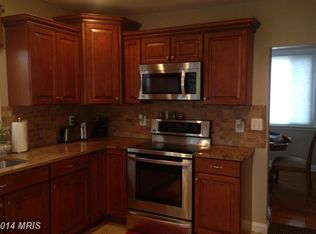PRICE IMPROVED!!!! Bright and airy, recently renovated (2018) home; ready to move in! Recent remodel included: BRAND NEW HVAC with brand new ducts & returns. BRAND NEW gas water heater: BRAND NEW vinyl siding. Exterior virtually maintenance free. BRAND NEW interior light fixtures, receptacles & switches: Refinished wood floors & fresh neutral paint will coordinate with any decor. BRAND NEW kitchen with granite counters.. 36" cabinets w/crown molding: BRAND NEW stainless steel appliances & upgraded LVT floor. All 3 Bedrooms have new large closets. Both full baths remodeled. Very large attic on Upper Level 2 completely floored as bonus room. Spacious basement with full bath. Great deal just waiting for the new owner! OWNER'S HAVE MOVED OUT IN ORDER TO BE ABLE TO SHOW THIS BEAUTIFUL HOME DURING COVID 19 PANDEMIC. PLEASE JUST LOOK AND NOT TOUCH SO WE CAN KEEP EVERYONE SAFE AND HEALTHY!
This property is off market, which means it's not currently listed for sale or rent on Zillow. This may be different from what's available on other websites or public sources.


