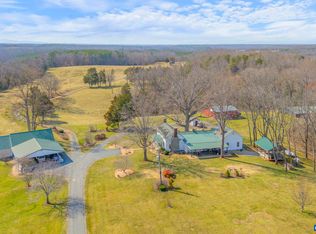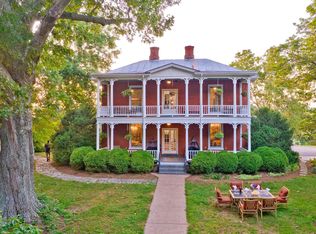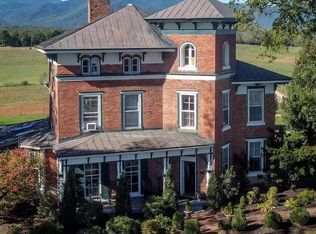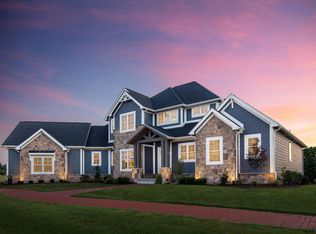Robbin’s Nest Farm spans 212 acres with over 1/3 mile of James River frontage, offering a rare blend of natural beauty, income potential. and modern comfort. The main 3-bedroom plus lower level rec room and bonus/flex room residence features inviting living spaces, a sunroom, pool, and hot tub. Two additional homes—the historic brick guest house and a guest cottage attached to the stables—provide versatile options for short- or long-term rental income or farm manager. The farm is well-equipped for equestrian pursuits with a 14-stall stable, hay barn, and 4,000 sq. ft. concrete floor equipment shed. Fertile bottomlands, fenced pastures, rolling hayfields, 4 horse/RV trailer hook-ups, and wooded areas create endless possibilities for farming, livestock, or recreation. Private trails wind through the property, one of which leading to the James River with its private boat ramp and beach affording opportunities for excellent fishing, paddling, or quiet reflection. Whether envisioned as a working farm, sporting retreat, or private estate with built-in hospitality potential, Robbin’s Nest Farm offers scale, versatility, and unmatched river access.
Active
$1,999,900
12189 Norwood Rd, Wingina, VA 24599
3beds
5,247sqft
Est.:
Single Family Residence
Built in 1955
212.69 Acres Lot
$-- Zestimate®
$381/sqft
$-- HOA
What's special
Private boat rampQuiet reflectionRolling hayfieldsHot tubJames river frontageExcellent fishingFenced pastures
- 146 days |
- 1,315 |
- 76 |
Zillow last checked: 8 hours ago
Listing updated: September 30, 2025 at 12:57pm
Listed by:
MIKE D GAFFNEY 773-879-8009,
COMPASS-CHARLOTTESVILLE
Source: CAAR,MLS#: 669555 Originating MLS: Charlottesville Area Association of Realtors
Originating MLS: Charlottesville Area Association of Realtors
Tour with a local agent
Facts & features
Interior
Bedrooms & bathrooms
- Bedrooms: 3
- Bathrooms: 3
- Full bathrooms: 2
- 1/2 bathrooms: 1
- Main level bathrooms: 2
- Main level bedrooms: 3
Rooms
- Room types: Bathroom, Bedroom, Family Room, Full Bath, Half Bath
Bedroom
- Level: First
Bathroom
- Level: First
Bathroom
- Level: Basement
Family room
- Level: Basement
Family room
- Level: First
Half bath
- Level: First
Heating
- Central
Cooling
- Central Air
Appliances
- Included: Dishwasher, Disposal
Features
- Primary Downstairs, Breakfast Bar
- Flooring: Hardwood
- Basement: Finished
- Has fireplace: Yes
- Fireplace features: Wood Burning, Wood BurningStove
Interior area
- Total structure area: 9,311
- Total interior livable area: 5,247 sqft
- Finished area above ground: 1,918
- Finished area below ground: 1,121
Property
Parking
- Total spaces: 4
- Parking features: Attached, Garage
- Attached garage spaces: 4
Features
- Levels: One
- Stories: 1
- Has private pool: Yes
- Pool features: Pool, Private
- Has view: Yes
- View description: Rural, Trees/Woods, Water
- Has water view: Yes
- Water view: Water
Lot
- Size: 212.69 Acres
- Features: Farm, Open Lot, Wooded
- Topography: Bottomland
Details
- Additional structures: Barn(s), Utility Building(s)
- Parcel number: 89 A 42
- Zoning description: A-1 Agricultural
- Horse amenities: Barn, Hay Storage, Stable(s)
Construction
Type & style
- Home type: SingleFamily
- Architectural style: Craftsman
- Property subtype: Single Family Residence
Materials
- Brick, Stick Built
- Foundation: Block, Brick/Mortar
- Roof: Metal,Other
Condition
- New construction: No
- Year built: 1955
Utilities & green energy
- Sewer: Septic Tank
- Water: Private, Well
- Utilities for property: Satellite Internet Available
Community & HOA
Community
- Features: Pond, River
- Security: Surveillance System
- Subdivision: NONE
HOA
- Has HOA: No
Location
- Region: Wingina
Financial & listing details
- Price per square foot: $381/sqft
- Tax assessed value: $161,000
- Annual tax amount: $3,040
- Date on market: 9/29/2025
- Cumulative days on market: 146 days
- Exclusions: Artwork, personal belongings, farm equipment
Estimated market value
Not available
Estimated sales range
Not available
$3,248/mo
Price history
Price history
| Date | Event | Price |
|---|---|---|
| 9/29/2025 | Listed for sale | $1,999,900-9.1%$381/sqft |
Source: | ||
| 7/8/2025 | Listing removed | $2,200,000$419/sqft |
Source: | ||
| 7/16/2024 | Listed for sale | $2,200,000+344.4%$419/sqft |
Source: | ||
| 3/4/2004 | Sold | $495,000$94/sqft |
Source: Agent Provided Report a problem | ||
| 3/4/2003 | Sold | $495,000$94/sqft |
Source: Agent Provided Report a problem | ||
Public tax history
Public tax history
| Year | Property taxes | Tax assessment |
|---|---|---|
| 2023 | $1,047 | $161,000 |
| 2022 | $1,047 +24.7% | $161,000 +38.1% |
| 2021 | $840 | $116,600 |
| 2020 | $840 | $116,600 |
| 2019 | $840 | $116,600 |
| 2018 | -- | $116,600 +7.9% |
| 2017 | -- | $108,100 |
| 2016 | $778 | $108,100 |
| 2015 | $778 | $108,100 |
| 2014 | $778 | $108,100 -25.4% |
| 2012 | -- | $144,900 |
| 2011 | -- | $144,900 |
| 2010 | -- | $144,900 |
Find assessor info on the county website
BuyAbility℠ payment
Est. payment
$10,600/mo
Principal & interest
$9700
Property taxes
$900
Climate risks
Neighborhood: 24599
Nearby schools
GreatSchools rating
- 5/10Tye River Elementary SchoolGrades: PK-5Distance: 10 mi
- 8/10Nelson Middle SchoolGrades: 6-8Distance: 10.1 mi
- 4/10Nelson County High SchoolGrades: 9-12Distance: 10.1 mi
Schools provided by the listing agent
- Elementary: Tye River
- Middle: Nelson
- High: Nelson
Source: CAAR. This data may not be complete. We recommend contacting the local school district to confirm school assignments for this home.




