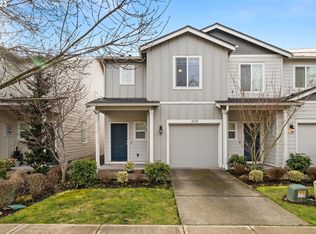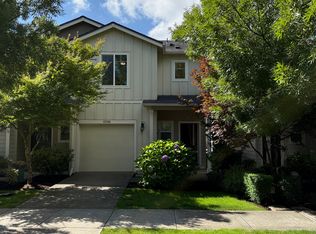A rare turn-key townhome in the middle of the city for under 350k! This home is stunning inside and out. The home features an open concept great room design with high ceilings. Featuring a fully fenced back yard for your pets. Large bedrooms, a master suite w/ walk-in closet. Watch the video tour & digital open house by searching the address on youtube.
This property is off market, which means it's not currently listed for sale or rent on Zillow. This may be different from what's available on other websites or public sources.

